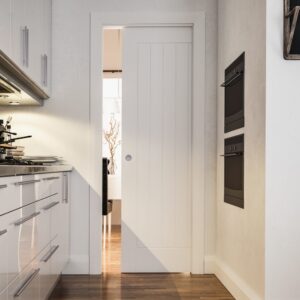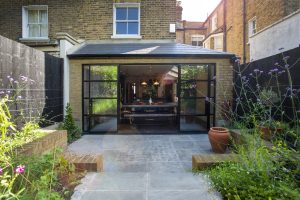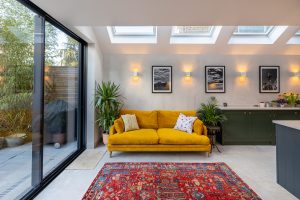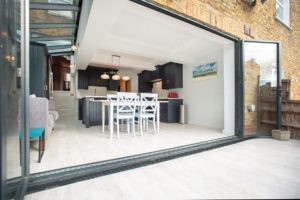As our cities grow more and more crowded, the issue of limited living space has become increasingly common. For homeowners wishing to add more space to their homes, working with a limited area can pose a significant challenge. But don’t let the lack of space discourage you from creating your dream home! With a little creativity, you can turn even the smallest of spaces into a beautiful and functional home extension.
If you’re like most homeowners, you’ve probably thought about adding more space to your home at some point. Perhaps you need a home office, a guest room, or create more space for your growing family. But if you live in a small home, finding extra space can be a real challenge to say the least.
But here’s the thing – ignoring the issue won’t make it go away. As your family grows or your needs change, that lack of space will only become more apparent. You might find yourself tripping over furniture, struggling to keep your belongings organised, or feeling claustrophobic in your own home. And let’s not forget the frustration of having to constantly compromise on your design choices due to limited space. The truth is, without a proper solution, the problem of limited space will only continue.

Making the Most of Limited Space
Fortunately, there are many creative ways to design a home extension that makes the most of your limited space. By taking advantage of clever design choices, you can create a beautiful, functional, home that meets all your needs.
One approach is to focus on creating multi-functional spaces that can serve multiple purposes. For instance, a home office could double as a guest room, or storage space could also function as a playroom. Another option is to consider unconventional spaces for your home extension, such as utilising a corner of your garden or converting an attic or basement.
By being creative with your design, you can make the most of your limited space and create a home that feels spacious. You’ll have more room to stretch out, storage space for your belongings, and a home tailored to your specific needs. Best of all, you won’t have to sacrifice style or function to make it happen.
So don’t let limited space hold you back from creating the home of your dreams. With the right approach, you can turn even the smallest of spaces into a functional home that you’ll be proud to call your own.

Identifying Limitations
The first step in designing a home extension is to assess what space is available and identify any limitations that may affect your design choices. Take the time to measure your existing space, including the ceiling height and the size of your windows and doors. This will help you determine what kind of home extension will fit within your existing space constraints.
Once you understand your space limitations, consider any other factors that may impact your design choices. For instance, if you live in a conservation area, you may have to adhere to certain design restrictions. Additionally, think about the orientation of your home, as these factors can affect the placement of your home extension.

Choosing the Right Type of Home Extension
When it comes to home extensions with limited space, there are several options to choose from. A popular choice is a loft extension, which involves adding a new level to your home by converting your existing loft space. Another option is a rear extension, which can expand the living space at the back of your home. Alternatively, a side extension can be a good choice for those with narrow or redundant space.
It’s important to consider the specific needs of your household when choosing the type of extension that will work best. For example, if you’re looking for additional bedrooms, a loft extension may be the best option. If you want to create a larger living area, a rear extension may be the way to go. Careful consideration of your needs and available space will help you choose the right type of home extension.

Smart Design Choices
In a limited space, it’s essential to make the most of every available inch by incorporating smart storage solutions that fit within your space constraints. This means every design choice you make should be geared towards maximising your available space. One effective strategy is to create an open-plan layout, which can make your home feel larger and more spacious. Another way to maximise your space is by using built-in furniture which can be tailored to fit your exact space.
It’s also important to consider the use of light and colour in your design choices. Lighter colours can make a space feel larger, while natural light can make a space feel brighter and more welcoming. Consider using reflective surfaces, such as mirrors or glass, to bounce light around your space and make it feel more expansive.
Maximising Storage Solutions
Building a home extension is the perfect opportunity to maximise your storage solutions . Built-in storage options, such as shelving, cabinets, and drawers, can be tailored to fit the exact dimensions of your space. Under-stair storage or hidden storage solutions, such as pull-out cabinets, can also help make the most of your available space.
When designing your storage solutions, be sure to consider the specific needs of your household. For example, if you have children, you may want to include toy storage in your design. Alternatively, if you work from home, you may want to create a dedicated workspace that includes built-in storage.

Utilising Light and Colour
In a limited space, the strategic use of light and colour can help make your space feel larger and more open. Lighter colours, such as white or pastels, can help reflect light and create the illusion of more space. Additionally, natural light can make a space feel brighter and more welcoming. Consider installing skylights or adding more windows to your home extension to increase the amount of natural light.
You can also utilise colour to create a sense of depth and space in a limited area. Consider using a monochromatic colour scheme, which uses shades of the same colour to create a cohesive look. Additionally, you can use accent colours strategically to draw the eye to specific areas of your home extension.
It’s important to balance the use of light and colour in your design choices. However, too much white or pastel can make a space feel clinical. While too much colour can make a space feel busy. Careful consideration of your colour and lighting choices can help you create a space that feels open and welcoming.

Creating Multifunctional Spaces
In a limited space, it’s essential to create multifunctional spaces that can serve multiple purposes. For instance, a living area can double as a guest room, or a dining area can also function as a workspace. This can be achieved using furniture, such as a fold-down bed or a table that can be used for both dining and work purposes.
When creating multifunctional spaces, it’s important to consider the specific needs of your household. Think about what activities you’ll be doing in the space and design accordingly. Additionally, consider the flow of your space and how you’ll move between different areas of your home extension.
Considering Unconventional Spaces
When designing a home extension with limited space, it’s important to think outside the box and consider unconventional spaces. For instance, a garage or a basement can be converted into a functional living area. Furthermore, an unused outdoor area can be transformed into a small garden room. Even a small outdoor space, such as a balcony or a roof terrace, can be utilised as an additional living space.
When considering unconventional spaces, it’s important to consider the specific needs of your household and how the space will be used. Additionally, be sure to consider any potential limitations or restrictions, such as building codes.

Seeking Professional Expertise
Designing and building a home extension with limited space can be a complex process that requires professional expertise. Consider hiring an architect or a designer who has experience working in small spaces. They can help you maximise your available space, choose the right materials and design elements, and navigate any potential restrictions or limitations.
Additionally, consider working with a builder or contractor who has experience building in limited spaces. They can help you manage the logistics of the construction process, ensure that your home extension is built correctly, and help you stay within your budget.

































