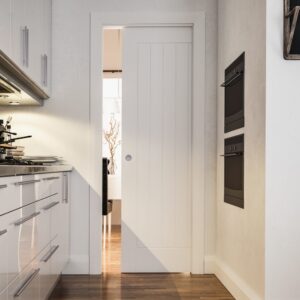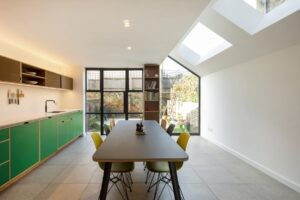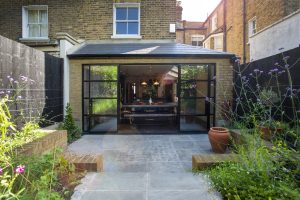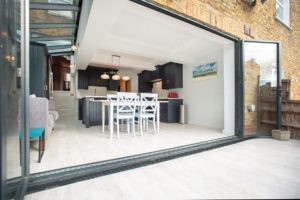Amendments that fall within a certain criteria can be made to your property under Permitted Development; this means you don’t need to apply for full planning permission. While Permitted Development (PD) can be applied to most properties, it does not apply to flats, maisonettes or properties that are located within a conservation area.
Permitted Development can be an easier alternative to achieve planning permission for your extension; however it does still require an application to be submitted to the council for approval. The main difference to the full planning application is that the rules are much clearer cut and as such, we can guarantee a design will be approved as long as it has adhered to the guidelines set out by your local council.
Does this all sound too good to be true? Permitted Development comes with its pros and cons. The guidelines in place are restrictive in that they only allow for a basic scheme, which is why a lot of people still opt to submit a full planning application to their local council alongside the PD application in the hope they achieve the scheme they really want. If you want a modest, simple extension and your desired scheme does fall under PD, this can a really handy way of achieving consent faster.
Ground Floor Extensions:
Some important guidelines are outlined below to give you a better idea of the Permitted Development restrictions:
- The total area of ground covered by buildings (excluding the original dwelling house) cannot exceed 50% of the total curtilage (excluding the original dwelling house).
- The height of the new extension cannot exceed the height of the maximum height of the original dwelling house. Similarly, this also applies to the height of the eaves; they must not exceed the height of the eaves of the original dwelling house.
- Extensions must single storey.
- Extensions cannot extend more than 3 metres from the original rear wall.
- Balconies, verandas and raised platforms are not permitted.
- The materials of the exterior of the new extension must match those of the original dwelling house, such as slate, brick, render etc.
Orange displays what is accepted under permitted development, Blue displays what is prohibited under permitted development.

Before building works can take place, you first must submit a Permitted Development Application to your planning authority. This application must include:
1. A written description of the work which indicates the depth of the new extension from the rear wall, the maximum height of the new extension and the maximum height of the eaves.
2. Scaled drawings which show the intended scope of works (plan, section, elevations).
3. The address of the property, contact details for the applicant (the owner of the dwelling house) or the agent (the developer submitting on applicant’s behalf).
The local planning authorities do have the right to refuse the application if the proposed extension does not fall within the limitations of Permitted Development or if insufficient information has been provided.
Loft Conversions
Permitted Development is really handy if you are considering a loft conversion. We find that our clients often want ground floor extensions that exceed the PD restrictions however their lofts usually fit within the criteria. While similar guidelines do apply for the loft, the rules are easier to adhere to.
- The volume of the additional roof space must not exceed 40 cubic meters for terraced houses and 50 cubic metres for semidetached or detached house.
- The maximum height of the new roof cannot exceed that of the original roof height.
- Material must be similar to that of the existing dwelling house.
- Any side windows must be constructed with obscured glazing and must be 1.7m above ground level.

Orange displays what is accepted under permitted development, Blue displays what is prohibited under permitted development.

































