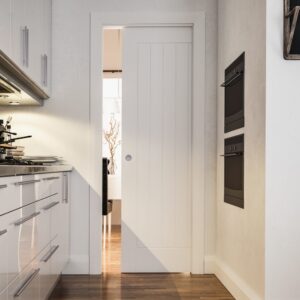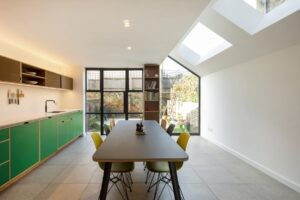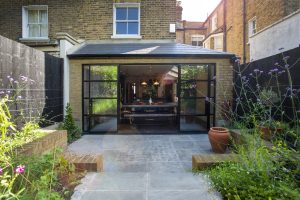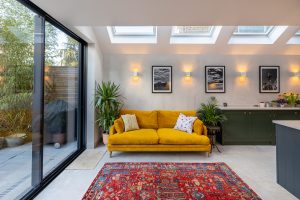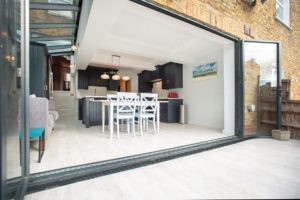Ceiling height was the hot topic of discussion at our most recent House Tour, and it’s certainly something we spend lots of time on during the Design Phase. There are loads of questions to answer on this topic, so we thought we’re run through the basics for you when it comes to planning.
The question we are asked most frequently is: what will my local council let me have? Some of our client’s worry that an internal height of 3m might be too tall, but 2m might not leave them enough head height. The answers really lie in understanding the planning policies and guidelines set out by your local council.
Local Council Restrictions
Every council follow the same government legislations, and it is how they interpret that legislation that set the individual councils apart from one another. The boundary wall height does vary council to council and it’s important to know what council favours which height. Our Design Team have an extensive knowledge of the individual details that vary council to council.
Lambeth and Wandsworth are very local to our Head Office. We have found that they tend to approve side infill schemes with a boundary wall height of 2.5m (subject to the size and bulk of the project). However if you’re opting for a wrap-around design, then we would suggest lowering the boundary wall height to 2.3m. This is because case officers can interpret wrap-arounds as overbearing, so reducing the boundary height shows you are being sympathetic to your neighbouring properties.
South East London does usually tend to have a firmer stance on the limitations of the boundary wall height. Lewisham and Southwark often limit their boundary height at 2.3m but in some circumstances they can request to be as low as 2m. The main concerns that the councils have are to protect the next door property and to minimise the ‘tunnel effect’ of their side return. In the design process, we find a compromise between reducing the tunnel effect and maintaining a comfortable internal head height. A courtyard is an effective and simple solution to break up an overbearing boundary wall.
Type of Application – How does this affect my boundary wall height?
As part of our fixed-fee design process, we will advise you on which planning application is best suited to your scheme. Householder or Full Planning Applications are the most common methods of applying for a side-return extension. However, our Design Team may recommend a Permitted Development Application if your site and design abides by the relevant government guidelines. This is effective if you want to build the boundary higher than 2.5m, as Permitted Development can allow a design of up to 3m.
Other Conditions
Other conditions such as landscape can influence boundary wall heights. For example, the council will look at your project and measure the height of the wall from your neighbour’s side. Therefore, living on a hill could be positive or negative; if your affected neighbour is stepped up, you may have additional height to use in your design. However, if your affected neighbour is lower than you, this could negatively impact you internal head height.
Getting permission for a boundary wall above 3m is unusual but not impossible. Other than landscape considerations, the council will consider to go beyond 3m is if you combine projects with your neighbour and go for a joint application. Despite the advantages, this means you are required to build together.
Our clients in Richmond opted to go for a joint application and we managed to get a boundary wall height of 3.8m.
If you are unsure about your project’s potential, why don’t you book in a site visit and we can give you an idea of the possibilities? Every site is different, so it’s important we see it up close before offering our recommendation.































