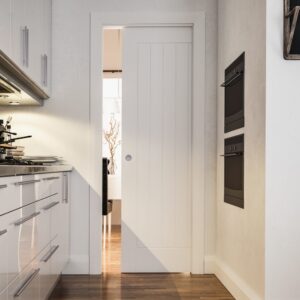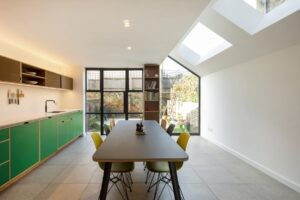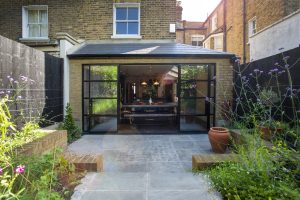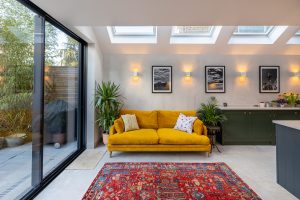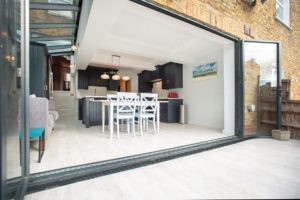Whether you’re looking to extend your home or optimise existing rooms, extensions present a fantastic opportunity to transform your home. As homeowners look to combine style and functionality, home extensions emerge as the perfect solution to address evolving lifestyle needs. In this article, we’ll look at multifunctional rooms that adapt to your changing needs, from a home office that effortlessly transforms into a guest bedroom or an open-concept kitchen that flows and encourages interaction. Extensions hold the key to unlocking new opportunities within your home.
We’ll also look at integrating cutting-edge technology into your home, from smart lighting to a state-of-the-art entertainment hub. Additionally, we’ll look at embracing the beauty of outdoor spaces that flow seamlessly with your indoor living space. With practical examples and inspiring ideas, this article will help you reimagine your living space.

Creating Multifunctional Rooms
Extensions designed with multifunctional rooms provide homeowners with the opportunity to maximise the functionality of their living spaces. These versatile spaces serve multiple purposes, allowing you to make the most of every square inch of your home. By integrating different elements, you can design rooms that effortlessly transform to meet your changing needs.
One of the most common challenges homeowners face is finding space for a home office without sacrificing a bedroom. With a well-designed extension, you can have both. For example, a well designed home office can effortlessly transform into a comfortable guest bedroom. By opting for a fold-down sofa bed which can be easily tucked away to maximise space during work hours. Add built-in storage solutions like shelving to keep office supplies and personal items neatly organised and out of sight. Combining these two spaces allows you to easily accommodate guests when needed without compromising productivity.
For families with young children, having a dedicated playroom is a dream. However, a playroom may become less utilised as the children grow older. With a thoughtful design, you can create a playroom that doubles as a lounge area for children and adults. Install durable and stylish storage units to keep toys and games tidy and accessible. Furnish the space with cosy seating like bean bags and floor cushions for a comfortable playtime experience. Then as the children grow older, this space can seamlessly transition into a chill-out area for social gatherings or relaxation. By designing a playroom-lounge retreat, you ensure the room remains relevant and functional as your family’s needs evolve.

Integrating Home Automation
Transform your extension into a cutting-edge entertainment hub by integrating home automation technology. Consider installing a state-of-the-art audiovisual system with surround sound and a large screen, creating the perfect ambience for social gatherings. By automating your entertainment space, you can effortlessly control various aspects of the room with a single device. This smart integration enhances the overall functionality and enjoyment of your entertainment space.
Begin by investing in an audiovisual system that delivers an immersive experience. Choose a high-definition projector or a large flat-screen TV as the room’s focal point. Pair it with a surround sound system featuring premium speakers strategically positioned to create a cinematic audio experience. High-quality audiovisual equipment ensures you enjoy movies, TV shows, sports events, and gaming in extraordinary detail and clarity.
One of the essential elements of a perfect entertainment space is lighting. Integrate smart lighting solutions that offer a wide range of colour options and dimming capabilities. You can adjust the lighting to set the desired mood with a tap on your smartphone or a voice command. Dim the lights to create a cosy atmosphere for movie nights or brighten them for social gatherings. Smart lighting allows you to easily customise the room’s ambience to suit different occasions.
Consider incorporating voice control technology into your entertainment space. With devices like Amazon Echo or Google Home, you can control your smart lighting and audiovisual system using simple voice commands. Voice control adds an extra layer of convenience, allowing you to adjust settings without reaching for a remote or a smartphone.

Seamless Transitions with Outdoor Spaces
A well-designed extension can beautifully blur the line between indoor and outdoor living spaces. You can extend your living area into the outdoors by creating a seamless transition with bi-fold or sliding glass doors. Design an inviting patio or deck with comfortable outdoor furniture, plants, and lighting to create an outdoor oasis. Connect the indoor and outdoor spaces with similar design elements and colour schemes to enhance the sense of continuity. This allows for a smooth flow between the interior and exterior, perfect for enjoying the beauty of nature while maintaining all the comforts of your home.
With every element meticulously considered, from the choice of plants to the selection of colour schemes and design elements, the connection between the indoor and outdoor spaces is further accentuated. Imagine basking in the warm morning sun while enjoying breakfast on the patio. The fusion of indoor and outdoor spaces also provides an exceptional outlet for unwinding after a long day, where you can embrace the fresh air and natural tranquillity.

Enhancing Interaction and Socialising
Extensions provide the perfect solution to embrace the concept of open-plan living to elevate the sense of togetherness. By merging the kitchen and dining rooms, homeowners can create an inviting environment encouraging effortless communication and shared experiences among family and friends.
An open-plan kitchen and dining room breaks down the barriers between separate spaces, allowing for a fluid connection between cooking, dining, and socialising areas. The absence of walls encourages an uninterrupted flow, enabling hosts to engage with guests while preparing meals, and everyone can comfortably interact. With an open-plan kitchen and dining space featuring a large kitchen island with bar stools it can create a central gathering point. Guests can comfortably sit around the island, enjoying conversations and nibbling on appetisers while food is prepared.
The open-plan living concept allows natural light to flow freely throughout the extended space, creating an airy and inviting atmosphere. Large windows and doors further connect the indoors with the outdoors, enhancing the sense of openness. An extension with floor-to-ceiling glass doors that open onto a picturesque patio or garden brings the beauty of the outdoors inside, infusing the space with natural light and fostering a refreshing ambience.
Open-plan living is particularly beneficial for families, encouraging bonding and connectivity. Children can work on homework at the kitchen island while parents prepare dinner, and the whole family can come together for meals and shared activities. An extension featuring a designated family area within the open-plan space, such as a cosy reading nook or a play corner, creates a harmonious environment where every family member can engage in their activities while still being part of the communal experience.

























