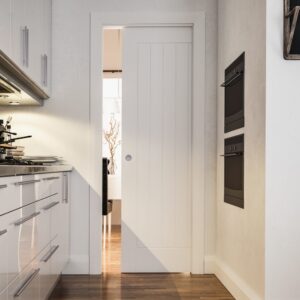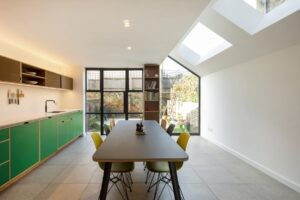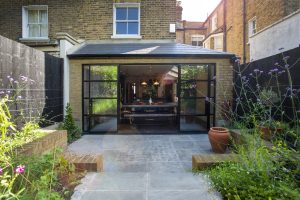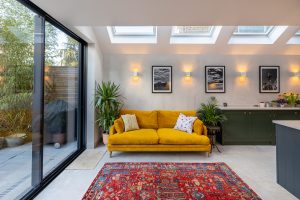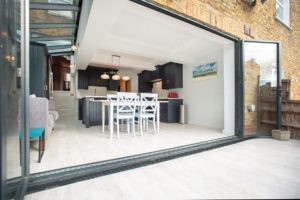Victorian homes in London captivate with their timeless elegance, elaborate architectural details, and rich history. However, there often comes a moment for homeowners of these beautiful homes when space limitations start to become apparent.
Perhaps you dream of having an additional bedroom, a large family room, or a contemporary kitchen that can meet your expanding needs. Perhaps you have a desire of maintaining the historical integrity of your Victorian property while incorporating modern amenities.
The good news is you’re not alone. Many homeowners aspire to realising the full potential of their beloved residences. The solution is to sympathetically extend your property to accommodate a modern lifestyle, giving your treasured home a new lease on life.
In this article, we’ll walk you through your options if you decide to extend your Victorian home. We’ll look at creative architectural solutions, expert design ideas to effectively increase living areas while maintaining the character and charm of these architectural gems.
So, this is the ideal resource whether you’ve been thinking about extending, longing to make extra room, or improving your living situation. Prepare to discover your Victorian home’s untapped potential that brings the finest of the past and present together to make your home a peaceful retreat for future generations.

The Charms and Challenges of Victorian Homes
Victorian homes in London possess an undeniable allure with ornate facades, tall ceilings, and intricate detailing. These architectural gems stand as a testament to the city’s rich history and evoke a sense of nostalgia. However, as with any historic property, Victorian homes come with their own set of challenges.
One of the primary challenges is the limited space available within these dwellings. Many Victorian homes were originally designed with smaller rooms, narrower hallways, and separate living areas, which may not align with the needs of open-plan living preferences of modern lifestyles.
Furthermore, preserving historical features adds another complexity to extending Victorian homes. These homes often boast intricate mouldings, ornate cornices, and stained-glass windows, all of which contribute to their distinctive character. Ensuring the extension seamlessly integrates with these existing features while maintaining their integrity requires careful consideration and expertise.
However, viewing these challenges as opportunities rather than obstacles is essential. By embracing the charm and historical significance of Victorian homes, and with thoughtful planning and design, it is possible to overcome these limitations and create functional, modern spaces that respect and enhance the original architectural elements.

Planning and Design Considerations
Extending your cherished Victorian property requires careful planning and a thoughtful design to complete a successful project. Consider your present and future needs before starting the construction process. Think about the areas in your house that could use improvement or expansion. Do you dream of constructing additional bedrooms to accommodate an expanding family? Do you wish your kitchen were bigger and more useful? Or perhaps you picture a place that is open-plan and encourages a smooth transition between various spaces.
It is crucial to enlist the help of a skilled architect or designer with knowledge in historic renovations. Your every step will be facilitated by their invaluable expertise and comprehension of the architectural details of these houses. These experts will guarantee your extension project complies with the strict criteria, from acquiring planning permission to navigating building rules and conservation requirements.
Working with an architect or designer with expertise in Victorian renovations will enable you to seamlessly integrate the new extension with the existing structure. They’ll consider your home’s architectural style, materials, and historical features, ensuring the extension respects and enhances its original character. By leveraging their expertise, you can blend old and new, preserving the charm and heritage of your Victorian home while incorporating modern functionality.

Seamlessly Blending Old and New
The successful fusion of the old and the new is one of the main goals when extending a Victorian property. Creative architectural solutions can assist in effortlessly integrating the new extension with the existing building, keeping the distinctive charm and character of these residences.
Think of introducing styles that nod to the original Victorian details. This could entail using materials that resemble the original facade, recreating elaborate cornices, and matching the design of windows and doors. You may make the transition between the old building and the extension aesthetically pleasing by paying attention to these particulars.
Additionally, exploring architectural styles that complement Victorian aesthetics can add freshness to the extended space while respecting the home’s overall character. Using traditional materials like brick, timber, or ironwork, combined with modern finishes and fixtures, can enhance the visual appeal, and create a seamless integration of old and new elements.
In addition to architectural elements, consider the interior design choices that bridge the gap between the existing and extended spaces. Continuity in flooring materials, colour palettes, and furnishings can create a sense of harmony throughout the home. Thoughtful placement of windows and doors in the extension can also ensure a smooth transition between indoor and outdoor spaces.

Clever Design Ideas to Maximise Size
One practical approach to maximising space is by embracing open-plan layouts. Opening the interiors by removing walls or creating large openings between rooms can create a seamless flow and a more spacious ambience. This design strategy enhances the overall sense of space and promotes better interaction and communication among family members and guests. With an open-plan layout, you can easily transition from the kitchen to the dining area to the living room, creating a versatile and inviting space for various activities and gatherings.
In addition to open-plan layouts, the use of natural light can have a big impact on how roomy your home appears. Victorian houses often have high windows that bring in plenty of light. Based on this characteristic, think about adding skylights, large windows, or glazed doors to your extension. These components allow natural light to permeate the interiors and visually link indoor and outdoor areas.
To further maximise space, make the most of underutilised spaces within your home, such as the basement or attic. Converting these areas into living spaces can increase the overall square footage of your home. Consider transforming the basement into a guest suite, a home office, or a home cinema room. Alternatively, convert the attic into an extra bedroom, a home gym, or hobby room. By utilising these spaces, you potentially add valuable square footage and enhance the functionality of your Victorian home.
Clever storage solutions can help optimise space and maintain a clutter-free environment. Consider incorporating built-in cabinets, hidden shelves, or multifunctional furniture that seamlessly blend into the design of your home extension. These smart storage options ensure that every inch of space is utilised efficiently, providing ample storage for your belongings without compromising the aesthetics of the interior.

























