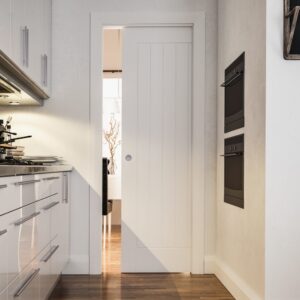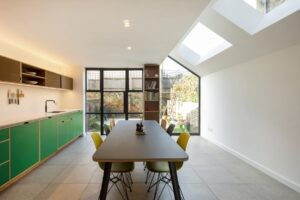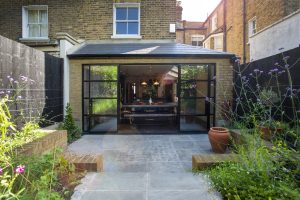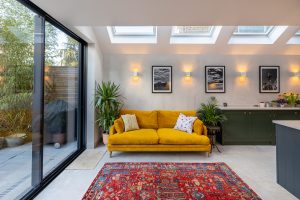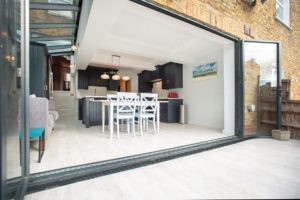Does your home feel like it’s bursting at the seams, leaving you craving more space? If you’ve been struggling with the restrictions of limited living space, don’t worry! We understand the frustration and difficulties of maximising a small amount of space.
In this article, we’ll address your space-related issues and provide you with clever ideas to expand and optimise your living space. Say goodbye to feeling cramped and restricted – our team of experts has the perfect remedy for your home.
Learn how creative design strategies can transform seemingly challenging obstacles into exciting opportunities. Uncover the tricks of extending vertically, where we’ll teach you how to utilise height to enhance your home’s functionality and style. Do you need help managing a multipurpose room? We have some great advice for blending features effortlessly while maximising your available space.
As if that wasn’t enough, we’ll also share creative storage solutions that will declutter and organise your home and add a touch of style to your interior. In addition, we will discuss the magic of natural light and illusions! With a few simple techniques, you can create the illusion of a larger, airier living space.
So, if you’re ready to transform your small home into a spacious haven, this article is filled with creativity, inspiration, and solutions that will leave you wondering why you didn’t make these changes to your home sooner!

Optimising Limited Square Footage
When faced with limited square footage, every decision matters. The art of optimising space involves cleverly arranging and utilising the available area to ensure functionality, comfort, and an aesthetically pleasing environment.
Integrating multi-functional furniture pieces is one of the most effective ways to optimise limited square footage. These innovative designs serve dual purposes, allowing you to save space without compromising on style or convenience. For instance, a sofa that can be transformed into a bed, a dining table with built-in storage, or wall-mounted foldable desks are excellent examples of multi-functional furniture.
The furniture placement can significantly impact a room’s flow and perceived size. Avoid blocking pathways with oversized furniture and arrange pieces to maximise available space. For example, placing a desk against a window or using floating shelves instead of floor-standing units can open up valuable floor space.
Remember, optimising limited square footage is about finding creative and practical solutions that suit your lifestyle and preferences. By implementing these strategies and customising them to your unique space, you can transform your small home into a functional and delightful haven that maximises every inch.

Utilising Height to Add Space and Functionality
When horizontal space is limited, don’t forget to look up! Utilising vertical space is a game-changer in small home design. Mastering the art of utilising height adds valuable storage solutions and infuses your home with a sense of grandeur and openness.
Installing floor-to-ceiling shelves can turn a previously empty wall space into a fantastic addition to a small home. Whether displaying your favourite books, showcasing decorative pieces, or storing everyday items, these options provide a seamless blend of practicality and style.
If you have higher ceilings, consider incorporating a mezzanine level. A mezzanine is a semi-open platform that hovers between the main floor and the ceiling. This versatile space can be transformed into a cosy reading nook, a home office, or even an additional sleeping area, expanding your living space without consuming much floor area. In a studio apartment, a mezzanine level can serve as a private sleeping area, leaving the ground floor open for a living room and kitchenette, effectively creating the illusion of separate rooms.
Incorporating floor-to-ceiling windows floods your space with natural light and blurs the boundary between indoors and outdoors. The uninterrupted view of the outside world creates an illusion of extended space, making your room feel larger and more inviting.
Don’t neglect the power of art and mirrors in enhancing vertical space. Hanging tall paintings or placing vertical mirrors can visually elongate walls and make your ceilings appear higher, tricking the eye into believing there’s more room than meets the eye. For example, a tall mirror at the end of a narrow hallway can create a sense of depth and openness, making the space feel less confining and more inviting.

Organising and Decluttering Small Spaces
Decluttering is a transformative process that involves letting go of items that no longer serve a purpose or bring joy into your life. It’s about carefully assessing each possession and deciding whether it truly adds value to your daily life. You can create a more intentional and meaningful living space by thoughtfully curating your belongings. Start by going through your wardrobe and donating clothes you haven’t worn in years. This frees up valuable closet space and simplifies your morning routine as you focus on the clothes you truly love and wear regularly.
Decluttering isn’t a one-time event; it’s a mindset and an ongoing process. Set aside dedicated time to declutter and organise your spaces regularly. This prevents clutter from building up and allows you to reassess your needs and preferences over time. Every season, dedicate a weekend to decluttering a specific area of your home, such as the kitchen, bathroom, or storage closet. This consistent effort will help maintain a clutter-free environment year-round.
Adopt a mindful approach to shopping and be selective about what you bring into your home. Before purchasing, ask yourself if the item is essential and if it aligns with your lifestyle and design vision. When decorating, focus on quality over quantity. Select a few meaningful and aesthetically pleasing pieces that truly resonate with you rather than filling every corner with decorative items.
Decluttering and embracing minimalism are not about sacrificing comfort or style; instead, it’s about creating a space that nurtures tranquillity, mindfulness, and a sense of freedom from the burden of excess. By intentionally curating your belongings and adopting a minimalist lifestyle, you open the door to a world of possibilities where each item you own holds purpose and significance.

Natural Light and Illusions
Opt for light and neutral colours on walls, furniture, and accessories to create an airy and spacious feel. Bright hues reflect light, making the room more open, while neutral tones can visually expand the space. Incorporate pops of colour through decorative elements like cushions, curtains, or rugs.
Knocking down walls and opting for an open-concept design can create an illusion of more space. Combining living, dining, and kitchen areas into one fluid space can eliminate visual barriers and make your home feel more expansive. Just be sure to maintain a cohesive design and consider using similar colour palettes and materials to tie the areas together.
Mirrors are a powerful tool to create the illusion of a larger space. Strategically place mirrors on walls opposite windows to reflect natural light and bring brightness into the room. Full-length mirrors on doors or mirrored furniture can also visually expand the space by giving the impression of additional square footage.

























