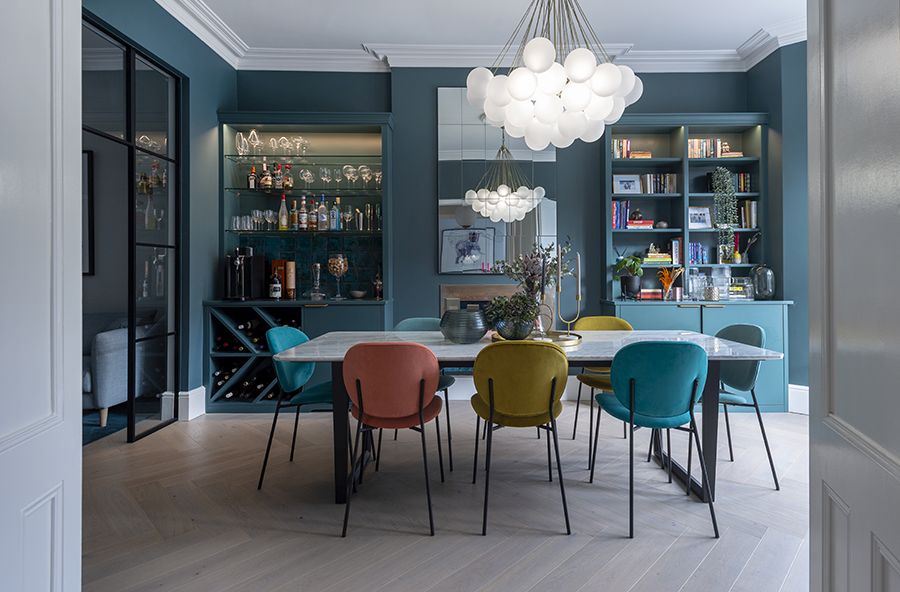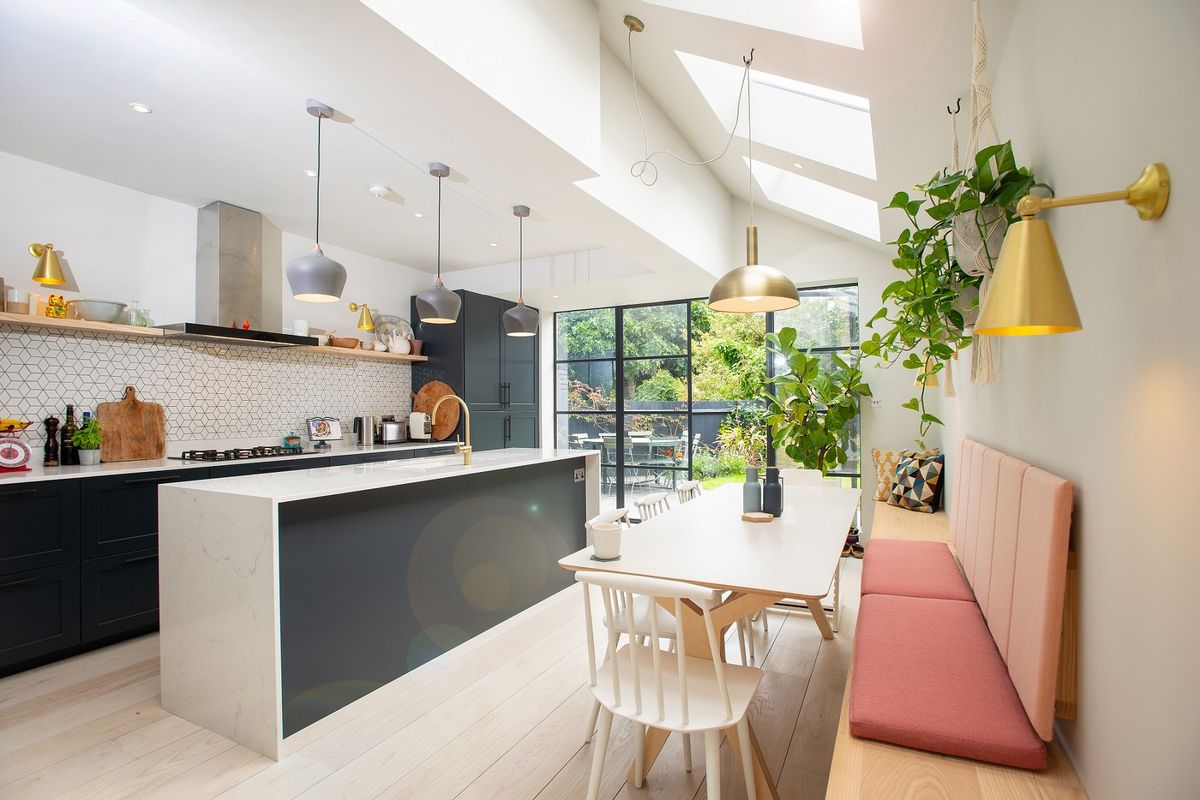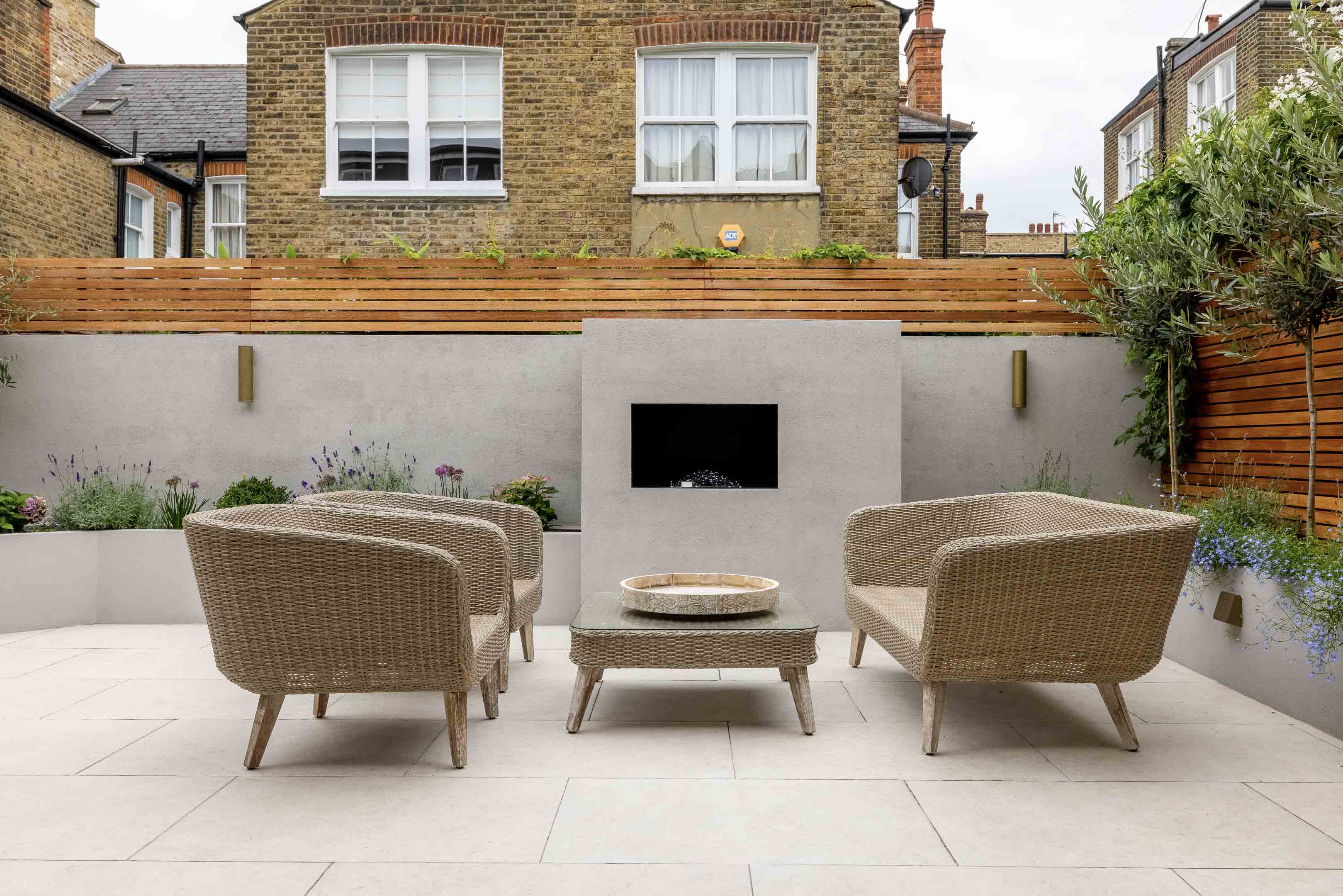3D Landscape & Interior
Our 3D landscape and interior services can help you bring your outdoor and indoor spaces to life. With our detailed 3D visuals, you can envision how your new space will look and feel even before your build begins.

3D Interior: What To Expect

Whether you are looking for a contemporary, classic or modern look, we can work with you to find the perfect combination of furniture, fabrics and finishes to give your space the individual touch. Our team of experts will guide you through the entire process, from the initial consultation and mood board to the 3D renders of the space, and ensure that the final result is something to inspire your project.
The Process
Virtual Design Consultation
During this consultation, we will put together an analysis of your requirements.
Mood board & layout
During this stage, we can help you select finishes such as materials for flooring, worktops and kitchen cabinetry.
Visuals: 3D Renders
The 3D render will be to scale and include all the fixtures and fittings you have selected.
What's Included and What's Not?
What’s Included?
Virtual Consultation
Mood Board & Layout (Make as many changes as you need within one set of revisions)
Visuals: 3D Renders
What’s Not Included?
Site Visit (you’re welcome to come in to our office for an in-person meeting)
Materials for flooring, worktops and kitchen cabinetry
Unlimited amendments
Electrical & lighting plan
Detailed Floorplans
3D Landscape: What To Expect
The Process
Virtual Design Consultation
During this consultation, we will put together an analysis of your requirements.
Mood board & layout
During this stage, we can help you select proposed materials and plants.
Visuals: 3D Renders
This 3D render will allow you visualise the space and help you make any final decisions.
What's Included and What's Not?
What’s Included?
Virtual Consultation
Mood Board & Layout (Make as many changes as you need within one set of revisions)
Visuals: 3D Renders
What’s Not Included?
Site Visit (you’re welcome to come in to our office for an in-person meeting)
Proposed materials and planting schedule
Unlimited amendments
Electrical & lighting plan
Detailed plans


