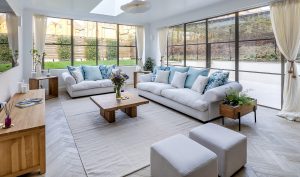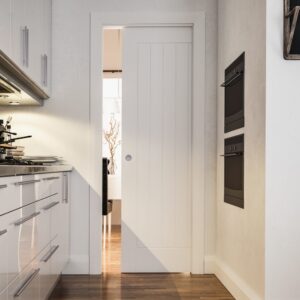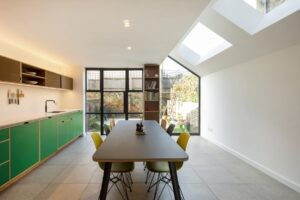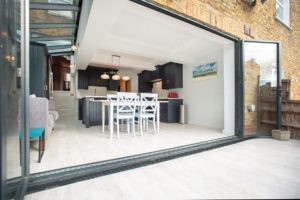If you’re looking to modernise and extend your family home, this article is the perfect place to start. Here we’re featuring one of Build Team’s most popular projects, Thorpedale Road. A complete renovation and extension of a family home located in the charming neighbourhood of Finsbury Park.
This project involved completely refurbishing the ground floor and a stunning side and rear extension that maximises natural light and seamlessly connects the indoor and outdoor spaces. The extension features four large architectural skylights along the side return, allowing abundant natural light to fill the living spaces. In addition, the full-width Crittall doors connect the indoor and outdoor areas, creating a beautiful transition between the two spaces.

About Thorpedale Road
Thorpedale Road is a beautiful Victorian terrace house in central London. Like many terrace residences in the area, it had a modest rear garden and living space. However, with a bit of creativity, we transformed the property into a beautiful, large family home that perfectly integrates modern design with historic Victorian characteristics.
The addition to the side and rear of the property was one of the most noticeable improvements made. Providing additional square footage to the home and creating an open-plan living space, seamlessly connecting the front living areas to the rear of the property. The new addition created a much more natural flow throughout the house.
Gone are the days of feeling cramped in a compact living space. The new extension has brought ample natural light, making the area feel even more spacious. The renovation has also allowed modern amenities to be seamlessly integrated into the design while preserving the home’s traditional charm.

Rear & Side Extension
Thorpedale Road’s renovation exemplifies how a rear and side extension can enhance a terraced property. Creating an open-plan kitchen and dining space that serves as the focus of family life. The extension enabled the building of a large and modern kitchen and dining space, complete with an island in the centre and a large dining table.
The open-plan design of the kitchen and dining area has transformed the home into a welcoming space that encourages interaction. With the kitchen island serving as a central gathering area, family members can cook, eat, and spend time together in one seamless space. The addition of the large dining table provides ample seating for family meals, game nights, and social gatherings.
Furthermore, the benefits of an open-plan kitchen and dining area are especially evident in a terrace house like Thorpedale Road. With limited space and often cramped living areas, an open-plan design can create a sense of space and light, making a home feel much larger and brighter. Removing walls and creating a flow between the kitchen and dining areas can transform a compact living space into a modern, functional home perfect for family life.

Crittal Doors & Velux Windows
The rear and side extension of Thorpedale Road involved more than just creating an open-plan kitchen and dining area. The extension also included the addition of Crittal doors that lead to an outdoor living space and Velux windows and roof lights that let natural light flood the home.
The addition of the Crittal doors enhances the home’s aesthetics. Whilst also providing an excellent transition from indoor to outdoor living spaces. The outdoors becomes an extension of the indoor living area, perfect for evening drinks, or just enjoying the sunshine with family and friends.
Meanwhile, the Velux windows and roof lights add to the natural light that flows into the home. By capturing daylight from different angles, they provide a bright, airy feel to the living space, which can make even the smallest of homes feel much larger and brighter.

Rear View Perspective
From a rear-view perspective, the extension featured a pitched roof to the side and a flat roof to the rear. The careful consideration given to the extension’s design to minimise the impact on the neighbours’ property is a testament to Build Team’s commitment to being good neighbours and respecting the community in which they work.
To achieve this, Build Team took various measures during the design and construction phases of the project. For instance, they ensured the extension did not exceed the maximum height limit for the area. They ensured the extension’s pitched roof was angled not to create overshadowing or reduce natural light to the neighbouring properties.
The team used high-quality materials that were durable and aesthetically pleasing, ensuring that the extension blended with the surrounding properties. They kept noise levels to a minimum during the construction phase and ensured the site was kept tidy and free from debris.

From the Client’s Perspective
The extension to our home has completely transformed our living space. The previous narrow galley-style kitchen was difficult to use and made spending time together as a family challenging. However, with the extension, the entire house has opened up, allowing natural light to flood through the rooms. As a result, making it much more functional for everyday living. We now spend more time together in the extension, enjoying the beautiful natural light and open-plan design.
For those considering an extension to their home, there are several things to remember during the design and planning phase. First, do your research and gather as much inspiration as possible from online platforms such as Pinterest and Instagram.
Second, consider moving out during the build to avoid any potential holdups and speed up the build process. This benefited our builders as it allowed for uninterrupted work and could save time and money in the long run.
Third, be mindful of the financial aspect. We found Build Teams’ quote accurate to the finished cost with no hidden surprises. Finally, don’t forget to factor in furnishings and interior design after the build. Considering these costs as part of the overall project is essential to achieve the desired result.

Transformation of Thorpedale Road
The transformation of Thorpedale Road is a shining example of how an extension can create a living space that serves as the hub of family life. With its ability to develop a sense of space, light, and connectivity, it’s no wonder this style of extension is becoming increasingly popular. Particularly, among homeowners looking to transform their living spaces into modern, functional homes.
The transformation of Thorpedale Road is a testament to the possibilities that can be achieved with a well-planned renovation. This modest London terrace house has been transformed into a modern, beautiful, and practical home by creatively reimagining the space and carefully selecting design elements.
What makes the transformation even more impressive is the attention to detail given to every aspect of the renovation. From the pitched and flat roofs to the careful consideration given to minimising the impact on neighbouring properties. This level of care and expertise is a hallmark of Build Team’s commitment to creating beautiful homes that enhance their communities.



































