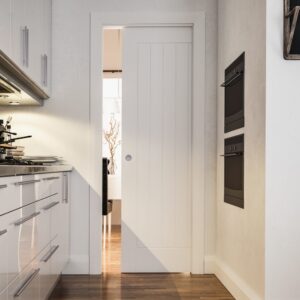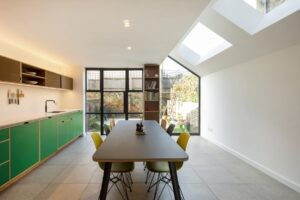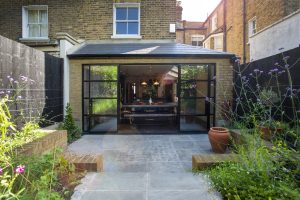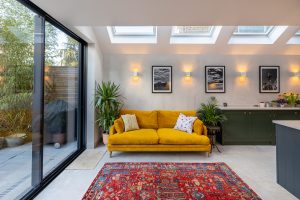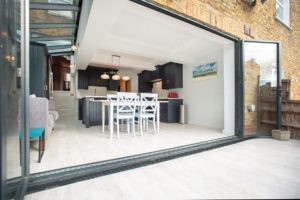Gellatly Road, located in the heart of London, is home to an array of beautiful Victorian terraced houses. Recently, one of these terraced houses underwent a significant transformation by the current homeowners. The addition of a wraparound extension has enhanced the home’s aesthetic appeal and provided much need extra living space.
The wraparound extension is a side and rear addition that has added valuable square footage to the property. It is seamlessly integrated into the existing structure, creating a natural flow between the old and the new. Large glass doors characterise the extension, allowing natural light to flood in with uninterrupted garden views.

Typical Victorian Terraced Properties
Victorian terraced properties are a common feature of London’s architectural landscape, built primarily during the 19th century. Many people recognise their distinctive architectural features, such as ornate brickwork, bay windows, and high ceilings.
One of the defining characteristics of Victorian terraced properties is their narrow width and limited square footage. This can make them feel cramped and lacking in space. Additionally, their construction typically included small rooms and narrow hallways, which can pose challenges for modern-day living.
Despite their charm, many Victorian terraced properties lack the open-plan living spaces and contemporary features sought after by modern families. This is where an extension can be incredibly beneficial while retaining the charm and character of the original property.

Unique Outdoor Feature
The exterior canopy is an attractive and unique feature, providing a covered outdoor space that can be enjoyed all year round. The canopy also contributes to making the garden feel like an extension of the indoor living space.
The extensions’ pitched roof is another notable feature, adding height and creating a sense of volume. The parapet wall that helps obscure the pitched roof is also an attractive design element. It helps to create a cohesive look between the old and new parts of the property.
This outdoor space is ideal for alfresco dining or simply relaxing and enjoying the garden. The canopy also helps to protect the living space from the elements and provides shade in the summer months.

Practical Storage Solutions
With the addition of much-needed storage space for clothes and shoes, the narrow hallway has been transformed, providing a practical and functional area for the homeowners to store their belongings.
The beautifully designed downstairs wet room is also a valuable addition. Its neutral colour scheme, helps create a calm and relaxing atmosphere, making it ideal for unwinding.
The utility space is another valuable addition, providing a dedicated area for laundry away from the kitchen. This helps to keep the rest of the property tidy and clutter-free and ensures essential household tasks can be carried out efficiently.

Open-Plan Kitchen & Dining
The wraparound extension has created an open and spacious living area with a large kitchen and dining area for the homeowners to enjoy. The extension’s modern design contrasts beautifully with the traditional Victorian architecture, creating a stylish and contemporary living space that still retains a sense of history and character.
The open-plan kitchen and dining area is a highlight of the property, providing a spacious and functional area for meal preparation and dining. Furthermore, the wraparound extension incorporates a workspace for the homeowners who work from home. The workspace area also includes additional storage space, which is a practical feature to store office supplies or use it as a pantry.

Feature Brick Wall Design
The feature brick wall along one side of this open-plan kitchen and dining space is a stunning focal point, adding texture and interest to the room. Exposed brick is a popular design feature in modern homes. In this design, it creates a sense of warmth and character that complements the Victorian style of the property.
Skylights are another valuable design feature, allowing natural light to flood in, making it brighter and more inviting. With natural light known to positively impact our well-being, its a clever way of enhancing the quality of the living space.
The open-plan layout of the kitchen and dining room also creates a sense of spaciousness and flow, making it an ideal space for entertaining guests and spending time with family. The kitchen is typically the hub of the home, and this well-designed space provides homeowners with a practical and functional area for meal preparation and dining.

From the Homeowners’ Perspective
The homeowners of Gellatly Road shared their positive experiences with us.
Our home has been completely transformed from a series of small, dark, and cold box rooms to an open-plan family home with interesting spaces that encourage family interaction. Thanks to the extension, we have so much more space now.
One of the key things we needed in our home was a downstairs bathroom; the extension provided us with just that. This has made such a difference to our daily routine, and it’s so much more convenient to have a bathroom on the ground floor.
The dedicated workspace is also invaluable, especially now, we are working from home more often. It’s a great space to concentrate and get things done.

New Perspective on Our Home
Natural light was important to us, and we are so pleased with how the extension has brought so much light into our home. The skylights have been a real game-changer, and it’s impressive to see how much brighter and more inviting our house is now.
Before the extension, our main living area was at the front of the house overlooking the road and parked cars. Now we have the extension, we spend so much more time in here. We love how we can look out onto the garden throughout the day. It’s such a peaceful and relaxing space, and it’s incredible to have this new perspective on our home.
Overall, we couldn’t be happier with how the extension has changed how we live. Our home is so much more functional and practical now, and it’s a space we enjoy spending time in as a family. The design and layout of the extension have been a real success, and we feel incredibly fortunate to have had such a talented team working on our home.

Build Up Trust With Your Builders
What advice would you give to other homeowners considering an extension?
Having a clear idea of what you want to achieve with your extension and working closely with your architect and builders is essential. Take time to research and plan the work before committing to anything. Building up trust with your builders and architect is essential. This can take time, but it’s important to feel comfortable with the people you’re working with and to have confidence in their ability to deliver the project to a high standard.
Another piece of advice is to consider living in the property during the building stage rather than moving out and renting elsewhere. While this can be challenging at times, it can also have its benefits. For example, it allowed us to use the additional funds we saved on renting for the extension. It also allowed us to see the work progressing on a daily basis.
Living in a building site can be difficult with the dust, especially during the winter months when it’s cold. However, being on hand to make decisions and see the quality of work and commitment of the builders outweighed the negatives. It also made us appreciate the work which had gone into building our extension.

























