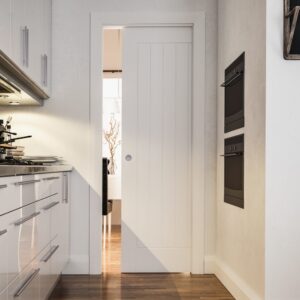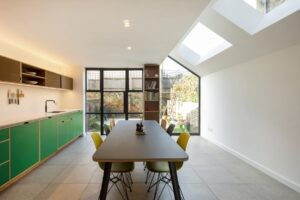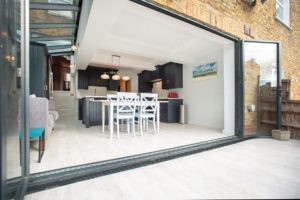Designing the kitchen of your dreams is a task that requires careful consideration, particularly with multiple layouts to consider. Choosing the right layout is paramount, but selecting the perfect one for your kitchen can seem challenging. Your kitchen layout will play a pivotal role in its functionality, flow, and style. It will also affect how you interact with your kitchen and the overall cooking and dining ambiance.
To help guide you through the decision process, we’ll take a look at the most popular kitchen layouts. We’ll also highlight the benefits and drawbacks of each layout and what makes them ideal for either large or small kitchens. Whether starting from scratch with a new kitchen or renovating your existing kitchen, this article will provide valuable insights to help you make an informed decision.

U-Shaped Kitchen: The Ultimate Cooking Space
The U-Shaped layout is a popular choice for homes with large kitchens or open plan kitchen and dining areas. Often with three walls surrounding the cooking area, it provides ample counter space and storage, making it ideal for entertaining and cooking. In addition, this layout caters to multiple people working in the kitchen simultaneously, while the compact design helps keep the kitchen organised and clutter-free.
The U-Shaped layout allows for a natural triangular workflow between the refrigerator, sink, and cooker, making it easy to move from one task to the next. However, the U-Shaped kitchen can feel cluttered and cramped in small kitchens where there’s limited space.

L-Shaped Kitchen: The Entertainer’s Dream
The L-Shaped kitchen is a classic layout that is both functional and stylish. Often two adjacent walls forming an L-shape provide ample counter space and storage, making it ideal for cooking and meal preparation. The open design also allows for an easy flow of movement, making it suitable for both large and small kitchens.
The L-Shaped layout provides a seamless transition from the kitchen to the dining area. However, this kitchen layout may be better for those who have a more open-plan design, as it can create a separate and enclosed cooking area in small kitchens. This compact design can also make it challenging to move around in a smaller kitchen space.

G-shaped Kitchen: The Family-Friendly Option
The G-Shaped kitchen is often a large and spacious design that is perfect for those who love cooking and entertaining. Its four walls provide ample storage and counter space for meal preparation and even hosting dinner parties. The central island also adds additional counter space and storage, making it easy to keep your kitchen organised and clutter-free. The G-Shaped layout provides everything you need for a functional and stylish kitchen.
The additional seating area also offers a convenient spot for quick meals and impromptu gatherings, making it the perfect choice for families and those who love entertaining. This kitchen design works best in large kitchens, where it can truly shine and provide a spacious and luxurious living experience. So, whether you are a professional chef or love to cook, the G-Shaped kitchen is the perfect choice.

Galley Kitchen: The Space-Saving Solution
The Galley Kitchen, also known as a Parallel Kitchen, is an innovative and efficient choice for those with a small kitchen or limited space. The narrow design provides ample counter space and storage along two parallel walls, making it the perfect choice for those who value organisation and functionality. Despite its compact design, it still provides everything you need for a functional and stylish kitchen.
While it may not have room for a seating area and is unsuitable for hosting large gatherings, it still offers plenty of space for cooking, meal preparation, and everyday living. As a result, the Galley Kitchen is a smart choice for those who prioritise function over form and want a compact, organised, and efficient kitchen.

Single-Wall Kitchen: The Compact Choice
The Single Wall Kitchen, also known as a Straight Kitchen, is a minimalist design that boasts a wealth of benefits for small kitchens and open-plan spaces. Its compact design allows for an easy flow of movement, making it a practical choice. In addition, the one wall of cabinets and counter space provides ample storage, perfect for those who appreciate a minimalist and uncluttered kitchen environment.
The single-wall design also creates a streamlined look, making it a stylish choice for modern homes. However, it’s important to note that while the Single Wall Kitchen is perfect for small kitchens and apartments, there may be better choices for larger kitchens. In a larger kitchen it can feel restrictive and may need to provide more workspace for those who cook frequently or entertain often.

Island Kitchen: The Social Hub
Incorporating an Island into your kitchen design is the perfect way to provide additional storage and counter space for meal preparation and cooking. In addition, this layout is perfect for accommodating seating for dining, making it ideal for socialising and easy interaction with guests when entertaining.
However, the Island kitchen can make the kitchen feel cluttered and crowded in small kitchens. This design can also make it challenging to move around in, especially if there is more than one person in the kitchen simultaneously.

Open-Concept Kitchen: The Modern Space
An open-concept kitchen is the epitome of modern living and a perfect fit for families who love entertaining. This kitchen design exudes an open and airy feel, creating a warm and inviting space for guests to gather. In addition, the seamless transition from the kitchen to the living room encourages easy interaction. It promotes a social atmosphere, making it the ideal space for hosting dinner parties and special events.
The open design enhances the home’s flow, creating a functional and stylish space. However, those who prefer a little separation between their cooking area and their living space, may prefer a different layout.

The perfect kitchen layout will depend on your personal needs, your kitchen size, and your home style. Whether you are a professional chef, a family cook, or simply looking for a functional and stylish kitchen, there is a perfect layout for you. It is essential to take the time to plan and design your kitchen to meet your specific needs and ensure that it is both functional and stylish. Whichever kitchen layout you choose, it is essential to consider how it will impact your space’s flow, functionality, and style. Consult a professional kitchen designer to help you make the best decision for your home. With the right design and layout, you can create a beautiful and functional kitchen, making it the heart of your home.



































