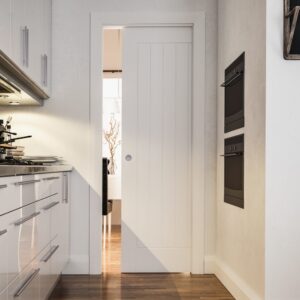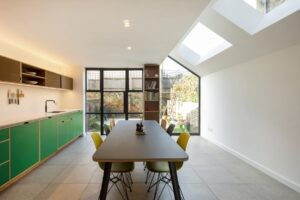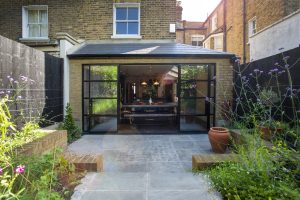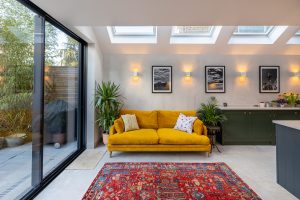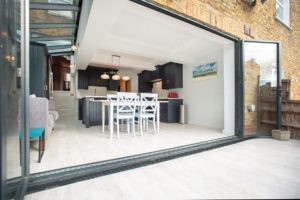There are loads of ways to shape your new kitchen, and the most important thing is to ensure that it is comfortable to use; style should follow function. Of course there isn’t a ‘one style that fits all’ model, so here are a few basic patterns that we have identified in our designs which you can tweak to fit you perfectly.
U-shape
A U-shape kitchen is arranged in such a way that there are continuous countertops and cupboards around three sides. This layout normally works well in a narrow room. Alternatively, one side of the U could incorporate a breakfast bar. This layout can help separate different areas in an open plan room and enclose the kitchen space without completely separating it off.
L-shape
The L-shape kitchen works well for smaller open plan spaces. The countertops and units usually run along two walls leaving one side open; this maximises the use of the rest of the space which usually contains a dining area. In some cases there is a row of units on one wall with a jetty sticking into the room. This clever design helps again in splitting the two functions of the open plan room. Our project in Lewisham uses the L-shape kitchen for this very purpose. The jetty of countertop holds the hob with the aim clearly focused on providing an excellent view to the back garden, plus the seating area, so you can still natter away with your friends or family.
G-shape
A G-shape kitchen is similar to the U-shape, however a return of units helps further enclose the kitchen. Incorporating an island is a great way to ensure the kitchen is functional and comfortable to use, i.e. maintaining the kitchen work triangle, while still allowing multiple access points and movement. Islands can take up a large amount of space in the kitchen and for that reason they may not be suitable for all types of kitchen spaces.
The Parallel Wall
This Design is perfect for larger kitchens and this option works well with a kitchen island which acts as a connection between the two sides. What you might want to think about doing with this design in terms of maximising storage is possibly installing floor to ceiling cupboards. The best positioning for tall units is against the walls to the back of the extension and away from the openings.
To find out more about which kitchen design could suit your extension, book in a Site Visit with a member of our Architectural Design team today. Call us on 0207 495 6561 or email hello@buildteam.com.























