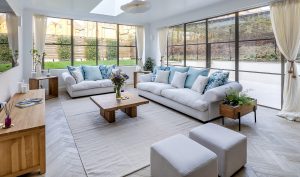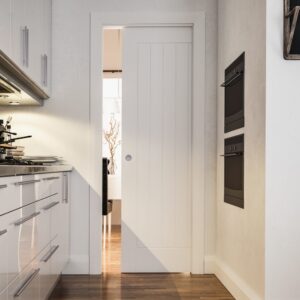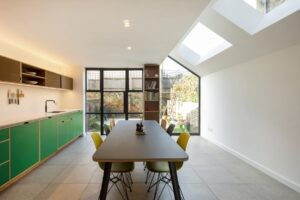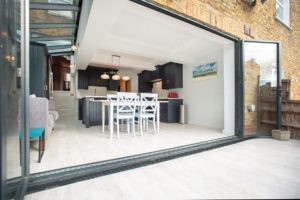How to incorporate the old and new in your extension design is so key when designing your new space. You will want to think about how this is going to interact with your existing property. As well as how you want the old and new spaces to feel. It is worth thinking about any elements you want to retain, such as architectural details, or parts of the layout, and how you want to transition from the original property into the extension. Will it be stark, and clearly a new addition, or will it blend seamlessly?
Throughout the Design Phase you will be met with a number of decisions about how you want to incorporate the new extension with the existing property, and these will come to define the overall appearance of your new home when complete.
Retaining Internal Windows
When extending into your side return, the window into the rear reception room is usually one of the first design decisions you will come across. The first of the two options to consider is removing it to create a doorway between the two spaces. Alternatively, if you wish to keep the two rooms separate, then retain some element of window. This will allow light to pass through, but keep noise and distraction contained.

As seen here, our clients in Fulham chose to retain their original timber sash window between the kitchen and study. This not only allows natural light to pass through, but also maintains the character and history of the space. If you are not lucky enough to still have the original window, then a new window, or frameless glass partition, can be used. This will give it a sleek modern look, while still dividing the spaces.
Making use of the Chimney Breast

One of the most common features our clients retain in their extensions are the chimney breasts. Although taking them out significantly opens up the space, they can be costly to remove. This is due to the steel work and structural support required. Therefore, to incorporate the old and new in your extension design, you can create a design feature of it. All the while, saving yourself money. One of the best space-saving options is to incorporate the hob and oven, by increasing the size of the chimney opening. See what our clients in North London have done. The look can be given a traditional feel by using shaker cabinets and adding an over mantel shelf.
Using An All-Glass Roof

An all-glass roof looks really contemporary and is certainly a statement in itself. A further advantage is that this architectural feature will also help to define the new element of the build. It will also make it clear that the area it covers is a new addition to the property. This can be an interesting way to add space to your home. It also allows you to be sympathetic to the original layout and history. The uninterrupted run of glass also improves the spread of sunlight around your home. The full width glazing catches sun for most of the day while also providing views upwards towards the sky.
Retain, But Modernise, Features
Retaining an existing feature is a good way to add character to a room and help the new space blend with the original property. It is worth remembering that the original feature doesn’t need to be left exactly the same and can be modernised. This, in turn, gives the space a fresher, more up-to-date look.

The clients at this project in Alexandra Palace could have knocked out the original bay window to the rear of their home and replaced it with full width doors. Instead, they wanted to retain elements of the space. By turning the central window into a set of French doors, and installing new slimmer windows, they have given it a contemporary twist. This ties in the old and new together.
Replicate Original Details

Sometimes retaining an original feature is not possible. So, to show the connection between the original and later additions of your home, use a similar architectural language or style. The designer of this ground floor extension in South East London has mirrored the bay window and window on the first floor onto the new extension. This beautifully ties in the old and new together. By lining up the placement, and using the same style, the new extension blends seamlessly into the original property.
Get In Contact
If you are considering a ground floor extension, our Design Team would be happy to advise. If you have any questions at all, please don’t hesitate to get in touch by emailing hello@buildteam.com .
Alternatively, contact us , or telephone 0207 495 6561. We would be happy to arrange a FREE Design Consultation with one of our design and planning experts. This will allow you to find out more about options, cost and the feasibility of extending your home.



































