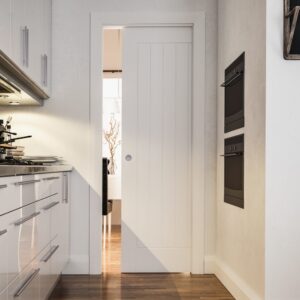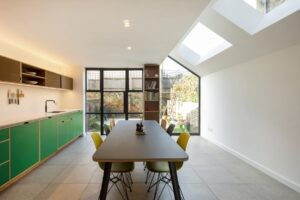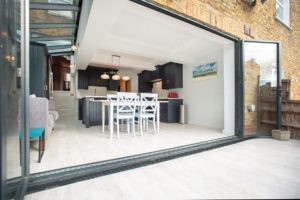Making the most of your loft space for your family can simply mean converting it into habitable rooms. This oversized storage space can transform into something fantastic. In most scenarios, a loft conversion typically will add a new master bedroom, ensuite bathroom and, depending on size, a second bedroom. However, there are so many options for the extension that depend upon your needs. For example, you could create a home gym, children’s playroom or study.

It will be no surprise that with the cost involved with moving home, more people are opting to invest in what they have. In other words, using the money they would have spent moving on enlarging their current homes instead.
However, when undertaking a project like this, you need to consider what elements you would like to add or remove from the structure. This means circling back to the question: how to make the most of your loft space? What kind of windows do you want? Would you prefer a dormer extension? Do you want to, or need to, keep the existing chimney stack? There are many design ideas at your disposal – so here are some of the most popular options to start inspiring your own loft conversion.
Maximise the Space
The first thing to do is work out how to maximise the space on offer to create rooms that fit your needs. One way to do this is through removing the chimney stack. Chimneys are usually bulky and significantly cut into the loft space. By removing them, it will add a considerable amount of floor area to your conversion. It will also offer a flat, uninterrupted finish on the walls.

In turn, this will give you greater freedom to position your furniture and configure the room however you wish. Consequently, if you’re within a tight budget, bear in mind the costs involved. It is also worth noting that in some conservation areas the exterior element of the chimney, above the roof line, needs to remain in place. This can mean that full internal removal is not cost effective. You might decide you like the aesthetic of a chimney from the outside and do not want to remove the full stack. However, do not worry, as there are ways to remove just parts of the chimney breast, whilst still achieving maximum space.
Built-in Storage
Loft rooms are more unusual in shape compared with the rooms on the main floors. Tight angles and low pitches towards the ends means that you may be left with a few unusually shaped spaces. Of course, standard furniture does not fit here. To ensure no space is wasted, we usually recommend built-in and custom-made furniture. There are many well-known brands that can craft custom wardrobes and dressers to slot effortlessly into the room. These will make the most of every nook.

One place we will always build in storage is the space towards the front of the loft. This is where the roof slope is at its shallowest. By blocking this off and adding cupboard doors, it can change into a handy storage area. Those treasured Christmas decorations need to go somewhere!
Velux Window Options

You are usually unable to change the pitch of the front roof slope or add dormers. Therefore, a popular choice is to add Velux windows as they are very efficient and cost effective. They have an abundance of design styles and extra features from which to choose, so you can fully customise the windows to meet your needs. This includes extras such as a thermal coating, or built-in blinds, to make the loft space as comfortable as possible. There are even designs which provide masses of glazing to make the most of natural light and views. Or why not choose one with a built-in balcony? A great feature in any master bedroom – take a look!
Dormer Windows
To the rear façade you usually have greater flexibility with the design. So, dormer extensions are a good option to explore when there isn’t quite enough internal head height in the loft. Typically this needs to be at least 2.1m to comfortably move around. It is important to consider the dormer’s design from the exterior too, as most councils have strict guidelines on changing the appearance of a building. Various councils offer different planning guidelines for the shape, size and style of a rear dormer extension. Some allow full-width box doors, while others prefer smaller dormers for windows only.

Juliet balconies are a lovely design feature to add to the rear dormer of your loft conversion. This is usually just a simple balustrade added directly in front of either a set of French or bifold doors. It will allow you to open up the space and create a direct link to the outside.
Alternative Design Options
If you live in a property with a London butterfly roof, or have a very shallow roof pitch, then a Mansard loft conversion allows you to maximise the available space. The design of these conversions has two roof slopes which are nearly vertical, forming the front and rear. Then a shallow or flat roof tops it off. This process is more expensive than the standard box dormer extensions, as in essence, it is a full reconstruction of the roof. But it will give you the most useable space and is the most common extension type for properties within a conservation area.

A hip to gable extension is another type of roof conversion. It requires more structural changes to the existing roof than a dormer. But it is the most practical option, if you have a ‘hipped’ roof with three or four sides sloping away from the ridge. These are most common on semi-detached houses, or at the end of a terrace. Rebuilding the hipped roof on one side to create a new gable end will increase your available floor space internally. It will also give you more surface area to add windows.
The design and build process for a loft conversion is very straightforward, but can be confusing to understand first time. If you would like to discuss your options and get a quote, then book a FREE Design Consultation with an Architectural Designer. They will talk you through the process and the options available to you. There are many additional considerations and design options. We have only just scratched the surface here – so email hello@buildteam.com or call 0207 495 6561 to find out more.


































