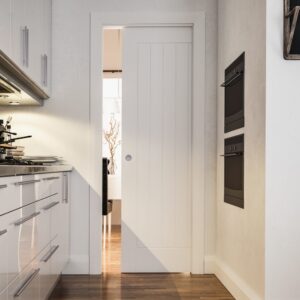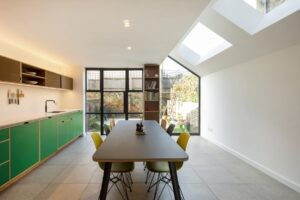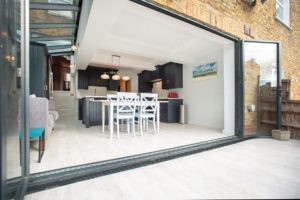While Bi-Fold doors are still the most popular choice of door for rear extensions, due to their function and manipulability, there are multiple other options available for clients who wish to do something that little bit different with the rear façade. Here we have a number times of when clients chose windows and doors that made their extensions stand out from the crowd.
Pivot door

What’s better than a large window that lets in a flood of light? One that opens! This massive piece of pivoting glass will make the space feel incredibly bright and can be pivoted open to instantly connect the inside of the property to the outside. Together with the unobstructed sightlines out to the garden this is also a great way to create that picture-perfect view. Pivot doors are a brilliant option for those who what that in-out connection but with more of an interesting mechanism which will provide a higher design aesthetic to the extension.
Corner Bi-folds

An interesting option for a staggered extension is to have two openings in your pretruding corner, this allows you to completely open up to not just the rear facade but also the side too. It can also fashion quite an architecturally stimulating design with an impressive visual impact. The large opening has a more attention-grabbing depth to it, as opposed to just a single set of doors running along one wall. This client chose to retain a supporting column to keep it within budget, but there is also the option to cantilever the corner and remove the column. Connecting the two doors and having the corner completely floating makes for an unobstructed view out from the new extension which only improves the effect.
Triangular Window

If you want to really get the most light possible and create a stunning piece of architecture then bespoke glazing elements such as triangular glass can really help you achieve this. By placing a window in the Apex of the rear extension gable you will encourage people to look up towards the high celling as well as bring in as much natural light as possible. At the project above the client has chosen to use the shape of the side return to inform the size of the end window. By taking the glass all the way to the roof pitch the view out is increased and the amount of natural light in the property has been maximised. It has also helped to define the new space that has been able at explain the architectural history of the building.
Sliding Doors

An alternative to Bi-folds that are still within budget for many people are sliding doors, using less panes than conventional Bi-Folds you will have larger glazed units and more unobstructed views out. Sliding doors can usually be opened from each end and are therefore more flexible than conventional Bi-fold or French doors, allowing you to open them and have access to the garden from either end. With many different suppliers on the market the materiality and frame thickness is all subject to your requirements.
Crittall

Becoming increasing popular and very much in fashion at the moment, Crittall or Crittall replica doors and windows are being chosen increasingly more by our clients. The timeless style and simple design means that they are coming back into fashion and being featured heavily in many home magazines and on TV. Although towards the higher end of the cost spectrum, Crittall is a great option for both rear exterior doors and interior dividers. They can be used in multiple ways and paired with a multitude of accessories to create modern, industrial and period looks.
Original Windows

Sometimes clients have original windows or doors that they want to retain or enhance as part of their new extension. At this project the client originally had access to the garden through a side door but lost this by extending to the side, to counteract this they have turned the central window of the existing bay into a set of French doors to allow access out without losing the bay feature. Paring this with a fully glassed end panel to the new side return has made a clear definition between old and new and allowed the original bay to take centre stage.
Window Seat

This client used a specialist glazing company to create a bespoke window seat that projected from the rear wall of the reception room into the courtyards. Now not technically the rear of the extension, this is certainly an idea that could be reimagined to be placed on the rear façade should you wish to sit and overlook your garden. The size, shape and material of the frame is all subject to your specifications so should you wish for it to be frameless or shaped anything is achievable.
If you have some ideas for an extension to your home and want to discuss the options available and how feasible an extension will be, get in touch with our Enquiries Team on 0207 495 6561 or email hello@buildteam.com to arrange for a FREE Design Consultation and quotation with one of our friendly Architectural Designers.

































