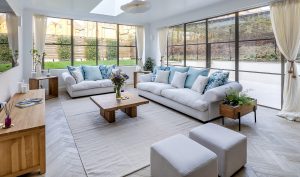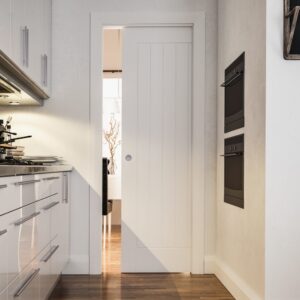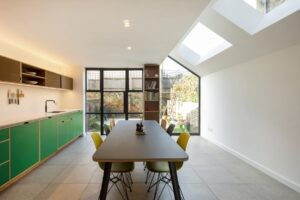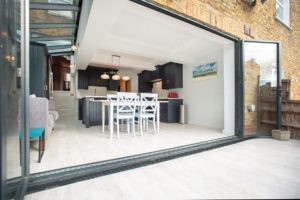One very important feature of a build is the way the building looks from the outside. During the Design Process, our clients love to get involved in the interior design and exterior is generally pushed aside and thought about either when we prompt the discussion, or right at the end of the design development. It’s well worth some thought and some local councils will take great interest in how your new exterior extension will look.
The most common façade and the one most homeowners tend to lean towards is brick. It’s important that you know your options and make an educated decision – there might be other materials that suit your style that you simply don’t know about yet!
What are the benefits of brick?
First, let’s talk about the obvious – brick. We generally find that brick is a cost effective solution and it is very common in London so it’s more than likely to be the material that blends with your existing and neighbouring properties. There are loads of sub-variations that come with using brick. Most London properties have either London stock brick or red brick.
The detail of the facade also has environmental implications and Building Regulations have firm guidelines on what is permitted when building the shell of your project. Walls built with brick have many advantages in this regard; they are water tight, which is very important for the insulation. If any residual water enters through a brick exterior, the inner cavity wall will prevent it from getting any further.
What are the other options?
There are other types of façade which you can consider during your design process. Timber, Zinc, and Render each give a different finish to your project.
Timber
Timber is very visually appealing and will make your extension look lighter than brick. A wide range of timbers can be used, with varying appearances and price ranges. Our Design Team would look at everything for you, from the detail and insulation to the treatment of the timber.
Zinc
The Zinc wall option is very similar to the detail of the timber facade but can be more expensive. It is most commonly used for loft conversions as it fits in with lots of existing London roofs. This façade can also be used on the rear extension on the ground floor however it isn’t as common and we would need to check this with your local planning policy.
Render
Render is another option for your external wall design, which is the equivalent of external plastering. Renders come in many different types – including coloured, cement, acrylic and lime. Every type of render has its own strengths so if this is something you are interested in, make sure to discuss it with your Designer to ensure that it will benefit your extension or conversion.
If you are unsure which façade you want to go for or if you have any further questions, why not book in a Site Visit? Call us today on 0207 495 6561 or email us at hello@buildteam.com





































