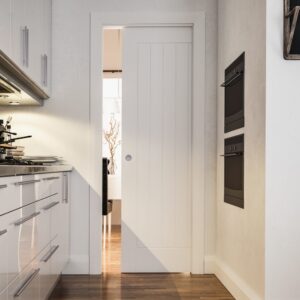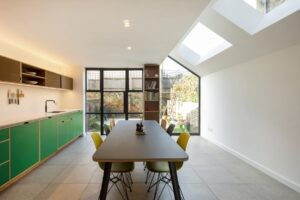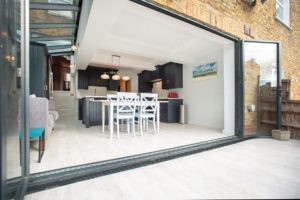Existing & Proposed Design
Extensions are a fantastic opportunity to add lots of contemporary, functional features to your home such as bi-fold doors and Velux windows. These features have been developed with practicality in mind and they do a fantastic job at letting lots of natural light in and also offering additional insulation and security.
While it’s fantastic to incorporate these modern features, it’s important that the new, extended area works and interacts with the existing property. This might be down to personal preference, or local council policy; either way, we are here to ensure that your design looks fantastic and compliments your personal style. We thought we would talk you through some options to ensure your design looks good and remains complimentary to your existing property.
What will my Local Council think?
Most local councils within London actually prefer more contemporary extensions. The theory they tend to have is: the more glass the less intrusive. Lots of glass offers the appearance of a lighter structure, which isn’t trying to fit in with the existing property. It does sound strange, but some local councils actually prefer the extension to look new, and the existing property to look old.
Streatham
In you are in a conservation area, then the policy might vary slightly. We completed a build last year that sits within the Telford Conservation Area in Streatham. To comply with policy, we were careful to incorporate traditional features that complimented the extension, such as sash windows. We were still able to add some impressive bi-fold doors which only adds to the character of the home by enhancing the overall features.
Councils love Courtyards
Adding a courtyard has a few benefits. One of the mains concerns your local council will have is the effect your proposal will have on your neighbours. Adding a courtyard shows that you are being sympathetic to your neighbour as you are not building a scheme which is too overbearing. The second advantage of a courtyard is that you can get natural light and ventilation into that rear room.
Adding a courtyard does help to keep that traditional feeling within the home, as it helps to break up the internal space which avoids having one huge room. These large rooms are unusual in Victorian terraces and certainly offer the impression of contemporary open plan living. Breaking up the space keeps the traditional feeling of a Victorian terrace and helps segregate particular areas.
Stroud Green
Do I need to excavate?
Lots of Victorian terraces have different floor levels between the front and the rear of the property. If you have different levels, you will need to make a decision on whether to excavate or incorporate the step up / down into your design. Steps can create some subtle segregation between spaces which help to define ‘zones’ within your home, and they can make a lovely traditional feature if well placed.
Find out more during a free design consultation with a member of our team.
































