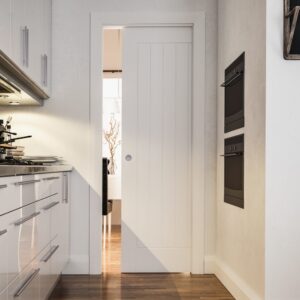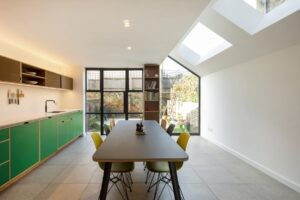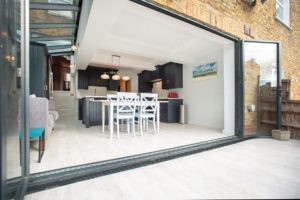This stunning new extension we built in SW2 had very strict planning regulations as it was in a conservation area.
Each Side Return Extension build comes with a new set of challenges. A common question we are asked is whether being in a conversation area will prohibit the design and build of a property. A conservation area exists to protect the special architectural and historic interest of a place. We have plenty of experience with planning regulations and can certainly advise on what designs we think will meet the requirements of the planning authorities and we have become accustomed to amend designs to retain the character of a property. For this particular project, which is in the Telford Park Conservation Area, we took a sympathetic approach to retain the character and original fenestrations of the period sash windows. We ensured all work was subordinate to the host property.
The existing ground floor plan of this property was a typical London terrace design. A very popular design option is to open up the living and kitchen area to create one, spacious, open-plan area. This not only maximises space but it gives you an impressive space which you can develop further with an extension. A further benefit of open plan living in an increase in the amount of light you can get into the room. Bi-fold doors create the perfect partner to a design like this. It also means you can really merge the boundaries between outside and in.
 For this project, we used a porcelain tile by Marazi. The chosen floor surface for the Garden is of a very similar shape and colour to the indoor flooring. Combine this with a fitted running track for the doors, that is recessed into the floor and you get a flawless finish which offers the integration of internal and external spaces with a barely noticeable join. This really helps to bring the outside in and makes for a spectacular space and look when the bi-fold doors are fully open.
For this project, we used a porcelain tile by Marazi. The chosen floor surface for the Garden is of a very similar shape and colour to the indoor flooring. Combine this with a fitted running track for the doors, that is recessed into the floor and you get a flawless finish which offers the integration of internal and external spaces with a barely noticeable join. This really helps to bring the outside in and makes for a spectacular space and look when the bi-fold doors are fully open.
For more pictures of this stunning new extension, check out our gallery.


































