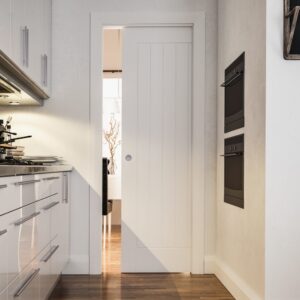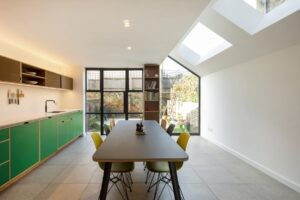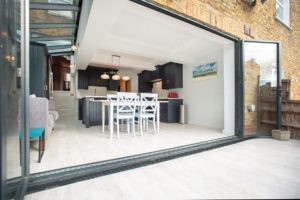At Build Team, we specialise in breathing new life into timeless Victorian properties, transforming them into modern homes that seamlessly blend old with new. We believe that a successful Victorian house extension should not only provide additional space and increase the property’s value but also honour the craftsmanship of the original structure.
In this article, we explore how Victorian house extensions can add value and functionality to meet the demands of today’s modern families. From expanding living spaces to accommodating your family’s needs, our team of skilled architects and designers have mastered the art of enhancing these historic homes while preserving their distinct character.
Join us as we unveil the secrets behind the harmonious blend of old and new, exploring and incorporating contemporary elements without compromising the integrity of Victorian architecture. We will share our top tips for your own Victorian house extension.
Whether you’re considering expanding your living space, adding a modern touch to a heritage home, or simply seeking inspiration, our article is here to ignite your imagination.

Modernising Victorian Spaces
One of the key considerations when modernising Victorian homes is the concept of open floor plans. By removing walls, you can create a sense of spaciousness and flow, allowing for seamless movement between living rooms. This design approach not only accommodates the contemporary requirement for open and connected living spaces but also maximises natural light throughout the extension.
Versatility is another aspect to consider when adapting Victorian homes to incorporate contemporary lifestyles. Today’s families require flexible living areas that adapt easily to changing needs. Innovative designs incorporate multifunctional furniture or flexible spaces that allow homeowners to effortlessly transform a room from a play area to a home office or a guest bedroom to a study.
While embracing modern elements, consider preserving the charm and architectural details that define Victorian homes. Carefully integrate modern finishes and fixtures in your design while paying homage to the original craftsmanship. Explore ways to restore and enhance these distinctive features, ensuring a harmonious blend of old and new.

Merging Old and New
Embarking on an extension project requires the delicate balance between preserving the architectural integrity of a Victorian home and incorporating modern features through thoughtful design. Creating a new extension should celebrate the past’s heritage while embracing the present’s innovations.
One key aspect of preserving architectural integrity is the selection of materials that complement the existing Victorian structure. Using materials that mimic the original building materials, such as reclaimed brick, slate, or timber, is essential. Carefully choosing materials that blend sympathetically with the existing structure ensures the extension becomes an organic extension of the existing house rather than a stark contrast.
Integrating period details is another crucial element in preserving architectural integrity. Replicating Victorian motifs, decorative elements, and craftsmanship in the extension, you can seamlessly incorporate them into the design, allowing the extension to blend seamlessly with the original architecture.
Maintaining architectural harmony throughout the extension is of paramount importance. Ensure a cohesive visual design, such as matching rooflines, aligning window proportions, and respecting the scale and proportions of the existing Victorian home. By paying attention to these details, you can create an extension that feels like a natural extension of the original structure.

Creating Seamless Transitions
Architectural symmetry plays a key role in creating smooth transitions. Aligning the proportions, rooflines, and architectural elements of the extension with the existing house can create a sense of visual harmony. By mirroring or complementing the architectural features, you can establish a seamless connection between old and new, allowing the extension to blend into the existing structure gracefully.
Complementary colour palettes are another essential element in achieving a cohesive look. Explore how carefully selected colours and shades can bridge the gap between the original Victorian house and the extension. From matching or coordinating exterior paint colours to interior colour schemes, a thoughtful colour palette can create a sense of continuity.
Thoughtful spatial arrangements are also key to ensuring a smooth flow between old and new. The strategically placed doors and windows can create visual connections and facilitate natural movement between spaces.

Maximising Natural Light
When designing a new extension for your Victorian home, explore ways to maximise natural light. Optimising the presence of natural light within the extended space and creating bright and inviting interiors will enhance the overall living experience.
Clever window placement is a fundamental technique for maximising natural light. Plan the strategic positioning of windows to capture the most sunlight throughout the day. Study the orientation of the property and consider the path of the sun. By doing this, you can determine the ideal locations for windows that allow for ample daylight to flood the interior spaces. Additionally, explore using larger windows, such as bay windows or floor-to-ceiling glass panels.
Lightwell solutions provide an innovative approach to bringing natural light into Victorian extensions. Lightwells are vertical shafts that act as light channels. These carefully designed features allow light to penetrate deeper into the interior spaces, even in areas that may not have direct access to exterior windows. You can create a well-lit and visually dynamic environment by incorporating lightwells strategically.
In addition, the use of light-enhancing materials and surfaces to maximise the reflection and diffusion of natural light. From light-coloured paint schemes to reflective finishes, explore how the right choice of materials can amplify the presence of natural light and create a bright and airy atmosphere.

Modern Amenities Meet Victorian Charm
One of the benefits of an extension is incorporating modern amenities such as smart home technology, heating and lighting systems and security features. These advancements in modern living can be seamlessly integrated into the architectural fabric of Victorian homes while preserving their unique charm and character.
One area where smart home technology can be incorporated is in lighting systems. There are many possibilities for smart lighting, where fixtures can be controlled remotely. They can even be programmed to adjust based on the time of day or desired ambience. By integrating smart lighting solutions, Victorian houses can effortlessly transition between moods while maintaining the elegance of the original design.
Additionally, heating systems are another aspect where smart home technology can enhance Victorian extensions. Integrating smart thermostats and zoned heating controls allows homeowners to regulate temperatures in different areas of the house efficiently. By incorporating these smart technologies, you can enjoy optimal comfort while reducing energy consumption.
Security features such as advanced surveillance, access control, and remote monitoring are essential for modern living. These technologies can be discreetly integrated into Victorian house extensions, ensuring the occupants’ safety and peace of mind without compromising architectural integrity.

Maximising Square Footage
When it comes to adapting Victorian homes to modern lifestyles, one of the key considerations is maximising the available space. You can make the most of your Victorian home by strategically increasing living areas and creating versatile spaces.
One approach to maximise square footage is through thoughtful design. Analyse your current space and identify areas where additional square footage can be added. This could involve expanding existing rooms or creating new ones catering to your family’s needs. By carefully planning the layout, you can optimise the functionality and flow of your home.
Another option is to consider extending outwards if your property allows for it. Adding a rear or side extension can significantly increase the footprint of your Victorian home. This additional space can create larger living areas, bedrooms, or a dedicated home office. In addition to expanding the physical space, you can utilise existing areas more efficiently. Look for opportunities to repurpose underutilised spaces such as attics, basements, or unused corners. These areas can be transformed into functional living spaces, storage, or even cosy reading nooks. You can

































