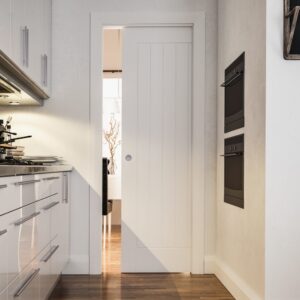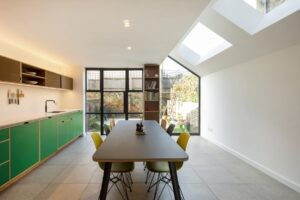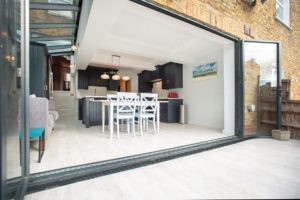A basement conversion is an excellent way to increase your home’s square footage, optimise vertical space and boost property value by up to 15%. They are therefore sound investments for the future, especially if upward or outward extensions aren’t feasible. Whether you’re starting anew or upgrading an existing cellar, conversions can transform a dark, uninhabitable area into a functional, aesthetic living space that adds significant value.
However, basement conversions come with their own unique challenges, as these areas are typically used for storage and are often neglected. There are lots of considerations to take into account, such as ceiling height, waterproofing, insulation and maximising natural light. Addressing these factors will help you create a comfortable and inviting space that will enhance your home.

Planning Permission
In the majority of cases, planning permission isn’t requried for converting an exisitng basement into usable living space, as this often falls under Permitted Development. However, certain cases do require you to obtain permission. If your home is in a conservation area, is a listed building, or if you plan to lower the floor to increase ceiling height or make significant changes that alter the external appearance, you will likely need planning permission.
Make sure to consult an architect or your local planning office to confirm. And, even if planning permission isn’t required, obtaining written confirmation can provide peace of mind and prevent further complications.
Structural Changes
When converting your basement, you may need to carry out significant structural work. Typical changes include removing internal walls and structures to create an open-plan space. This is particularly great for creating a bright and airy feel. Additionally, you might want to consider creating a rear opening that leads to the garden, as this can seamlessly blend indoor and outdoor areas, increasing natural light and ambiance.
You might also need to raise the ceiling height by lowering the floor, which involves digging out and underpinning. These structural changes not only improve the functionality and look of the space, but also ensure it meets safety and building regulations.
Increase Headroom
If your existing basement lacks sufficient height for a comfortable living space, you’ll need to increase the ceiling height to create an airy, light and livable environment. A recommended height of 2.2 meters or more is advisable for maximising the usability of your basement.
Bear in mind that certain additions to your basement, such as insulation and new flooring, can reduce the overall headroom. It’s therefore crucial to factor these elements in during planning to ensure you can achieve your desired ceiling height. Consulting a professional can help you effectively manage these adjustments while maintaining the structural integrity of your home.
Waterproofing
One of the most crucial parts of basement conversions is waterproofing, as it is essential for protecting both the structure and interior of your space. Proper waterproofing prevents dampness, keeps humidity at bay and ensures the basement feels like a comfortable part of your home.
Begin by assessing how much protection is needed, particularly looking at seepage and damp areas. Address exterior issues first, such as grading the soil away from the foundation and installing or repairing gutters and downspouts. Apply a waterproof sealant to basement walls and floors. Also, consider installing an interior drainage system to manage any water that penetrates the foundation. Consulting a qualified contractor is necessary here, as waterproofing requires specialised expertise.
Heating
Proper heating is essential in a basement conversion to create a comfortable, cosy living environment that seamlessly integrates with the rest of your home. But remember, additional living space may strain your existing boiler, so consider upgrading for a more energy-efficient and long-term solution.
Depending on your budget, there are several options available. Underfloor heating is a popular choice, as it evenly distributes heat and can be installed over waterproof membranes for an energy efficient solution. Alternatively, you can install oil heaters or radiators. For increased efficiency, opt for thermostats to control individual radiators in the basement, allowing to heat the space without affecting the entire house.
Ventilation
Proper ventilation is crucial in a basement conversion to ensure fresh air circulation, prevent stale odours and control humidity – especially important if you plan to install a bathroom or utility area.
Consider strategic window placement for natural ventilation and incorporate open staircases to facilitate airflow if possible. Additionally, mechanical ventilation systems, such as fans or ventilation units, can effectively maintain air quality and prevent moisture buildup. Implementing these measures will create a healthier, more comfortable living environment in your basement.
Natural Light
Introducing ample natural light is essential for creating a functional and uplifting space in your basement conversion. Beyond brightening the room and enhancing aesthetic, natural light contributes to a healthier indoor environment and can increase your home’s value. Make sure to prioritise this aspect early on in your project and allocate your budget accordingly.
Explore various glazing optins such as skylights, sliding or bifold doors and walk-on roof lights to maximise natural light penetration. Alternatively, consider installing a lightwell, which not only increases daylight but also connects your basement visually with the exterior. Take note that incorporating a lightwell may involve additional structural work and possibly require planning permission.
Building Regulations
While your basement conversion may not always require planning permission, it must comply with building regulations, which ensure safety and energy efficiency standards for new living spaces.
Building regulations cover a whole host of key aspects such as waterproofing, ventiatlation, fire escape routes, ceilings heights, smoke alarms and electrical wiring. If you are converting an already habitable basement, you may not require additional approval for building regulations, but it’s wise to verify this with local authorities or a qualitied professional.
Adhering to these regulations not only ensures your basement conversion meets legal standards but also enhances safety and comfort for you and future occupants.
A basement conversion can be a significant investment. But with the right team, it can also be a rewarding project that enhances your home’s value and liveability. Whether you’re looking for initial advice or are raring to go, it’s time to talk to the Build Team. We offer beautiful and high-quality basement conversions in London that can bring your vision to life. Contact us today for a free quote and we can start building together.

































