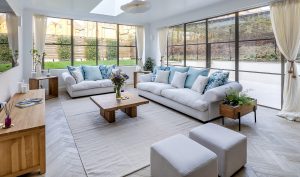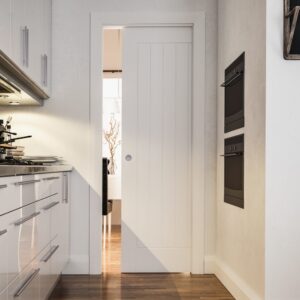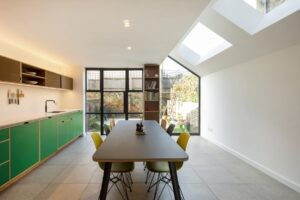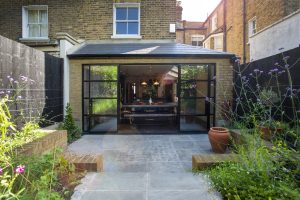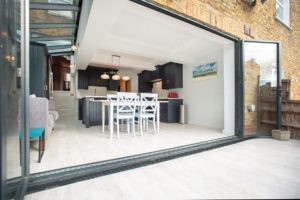If you’re thinking about expanding your home, you’re likely considering two main options: building up (vertical extension) or building out (horizontal extension). Both have distinct benefits, costs and considerations, so it’s important to determine which is best for your needs, property type, and lifestyle. Here are some of the pros and cons of vertical and horizontal extensions to help you get started.
Vertical Extensions: Overview
A vertical extension involves adding an extra floor or extending an existing upper story. This option is ideal for those with limited land or gardens and allows for a significant increase in space without altering the home’s footprint. Here are some of the pros and cons.
Benefits of Building Up:
1- Maximises Limited Land: For homes with limited outdoor space, building upwards is often the only way to add significant square footage without sacrificing garden space.
2- Adds Value: Upper-floor additions, especially those that add bedrooms or bathrooms, are likely to increase your property’s value significantly, making it a worthwhile investment.
3- Enhanced Views and Natural Light: A second or third story can provide great views and increased natural light. Rooms on higher levels often have unobstructed access to sunlight, making them ideal for bedrooms or home offices.
4- Flexible Zoning Options: Vertical extensions offer flexibility when it comes to zoning. You can create private areas upstairs, such as bedrooms or studies, while keeping communal spaces like the kitchen and living room on the main floor.
Potential Drawbacks of Building Up:
1- Structural Considerations: Adding an upper floor requires assessing and possibly reinforcing the structure’s foundation and walls or even adding a new staircase. In some cases, the costs of ensuring structural stability can make vertical extensions more expensive than anticipated.
2- Planning Permission: Planning permission might be needed for some vertical extensions, and it can be challenging if the addition impacts neighbours’ views or privacy. Check local regulations and communicate your intentions to neighbours to avoid complications and to stay within any potential council restrictions like height.
3- Disruption: Extending upwards is often disruptive, as construction work may require temporary vacating of upper floors or even the entire home. This can mean needing alternative accommodation for some part of the project.

Horizontal Extensions: Overview
A horizontal extension involves expanding the home’s footprint, adding ground-level space at the back, front, or side of your property. Horizontal extensions are often popular in suburban settings, where land availability is less restricted. Here’s what you should know about building out:
1- Benefits of Building Out:
2- Simplified Structural Process: Building on ground level often has fewer structural considerations, which can make horizontal extensions simpler and faster to execute, reducing project time and costs.
3- Greater Layout Flexibility: A horizontal extension allows for flexible layouts and seamless transitions between old and new spaces, which is particularly useful if you’re expanding living, dining or kitchen areas.
4- Natural Light and Indoor-Outdoor Flow: Single-story extensions often incorporate large windows, doors or bifolds, enhancing natural light and creating a strong indoor-outdoor connection, ideal for garden or patio access.
5- Minimal Impact on Existing Structure: Adding outwards doesn’t typically impact existing rooms or require reinforcement of the original structure, which is helpful for households that prefer not to move out during construction.
Potential Drawbacks of Building Out:
1- Takes Up Outdoor Space: Horizontal extensions require land, which can mean sacrificing outdoor space. If you’re passionate about your garden, this might not be the best option.
2- Planning Permission Limitations: In some areas, strict building regulations can limit the size of horizontal extensions, particularly near property boundaries.
3- Potentially Lower Return on Investment: While horizontal extensions are valuable, they may not add as much resale value as a vertical extension with added bedrooms or bathrooms, depending on the market and area demands.

Comparing Costs and Timelines
Vertical extensions tend to be more expensive due to the structural modifications often required to ensure stability. Additional costs include reinforcing foundations, installing staircases, and addressing potential roof adjustments. For this reason, vertical extensions may also require more time for both planning and execution. However, they usually increase the property’s value more than ground-floor extensions, making them potentially more lucrative in the long run.
Horizontal extensions generally involve fewer structural complexities and can be a more affordable option. They’re especially cost-effective if you’re looking to expand only part of the house, such as the kitchen or living room. They are also usually faster to complete as they have fewer requirements. However, these extensions can still become costly depending on the chosen materials, finishes, and size of the build.
Zoning and Space Allocation
A vertical extension can create a more defined separation between private and shared spaces. Bedrooms and bathrooms are often located on upper levels, making vertical extensions a great option if you’re looking to create a guest bedroom, for example, or add an extra bathroom. The vertical separation is also ideal for families who need both personal space and shared areas.
Building outwards allows for a more open, integrated layout. A horizontal extension can enlarge ground-floor areas like the kitchen, living or dining rooms, creating seamless transitions and a sense of unity between new and existing spaces.
Energy Efficiency
With vertical builds, insulating walls and ceilings is essential to ensure the upper floors don’t lead to increased heating or cooling expenses. Consider energy-efficient windows and effective roof insulation to reduce long-term energy costs.
For horizontal extensions, floor and wall insulation play a critical role. Large windows, bifolds and skylights are popular for adding natural light but require high-performance glass to retain heat. Double glazing and thermally efficient materials will help make horizontal extensions eco-friendlier and more comfortable year-round.
Whether you’re looking to expand up or out, extensions are a great way to make the most of your home’s footprint, improve functionality and potentially boost property value. Still not sure which way to go? Get in touch with Build Team today for expert guidance and a comprehensive extension service.



