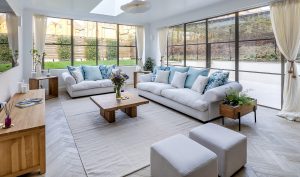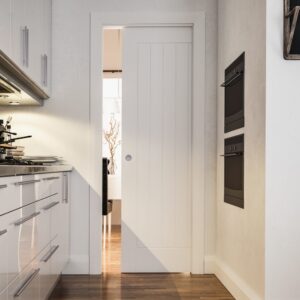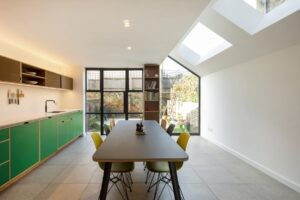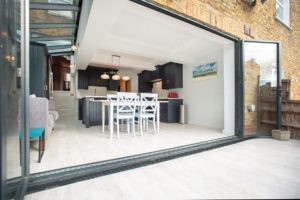A common question we are asked is whether doing both a ground floor extension and a loft conversion together causes havoc during the Build process. The simple answer is absolutely not – and there are lots of options which we can offer to suit your needs and requirements during the Build process.
There are lots of advantages to carrying out the building works at the same time. It’s not only cost effective, but it also minimises disruption to your home and family. While the build duration will increase slightly, the disruption is concentrated into one timeslot. If you’re choosing to move out of the property, it means you only have to move once. If you’re choosing to live in, there are lots of ways we can accommodate your living situation.
Carrying out the Loft and Extension together is exactly what our client in SE5 chose to do. The homeowner is so delighted with the additional space; it’s added a massive 60SQM to the home. They have gained a sizable extra bedroom with storage space and a Juliet balcony; there was also space for a bathroom in the Loft space which features a bath and shower.
The extension to the kitchen has completely transformed the area, and it’s now flooded with natural light. The homeowner chose to go with sliding doors and three large Velux windows. They’ve also opted for an inflected glass window, which helps to get light into the front room.
The use of exposed brick throughout the house adds a great deal of character and gives the space a real rustic feel. Another rustic feature our client has chosen to keep is the chimney breast, which he’s made a feature of by designing his kitchen around it. The homeowner is thrilled with the result, and is really looking forward to the summer so they can take full advantage of those fantastic doors and windows!
































