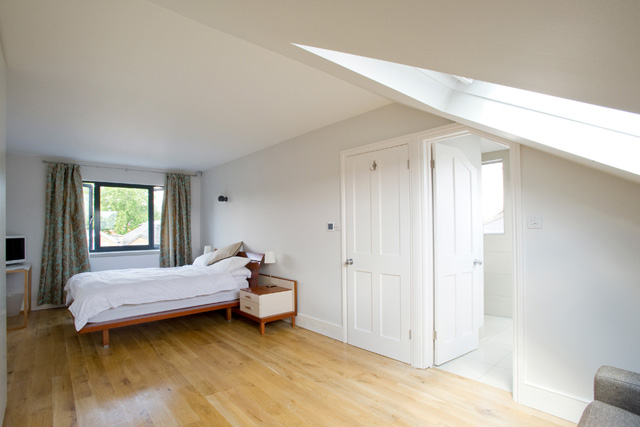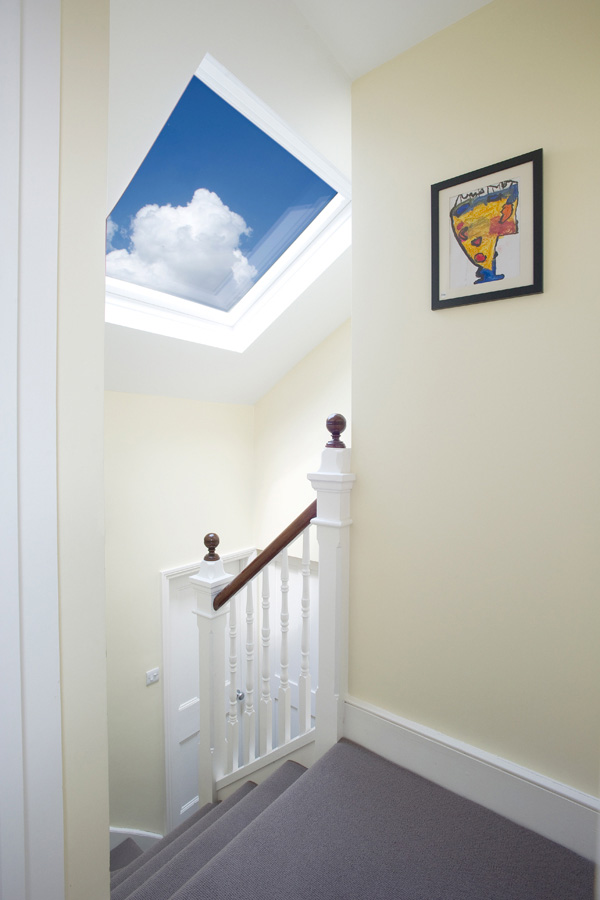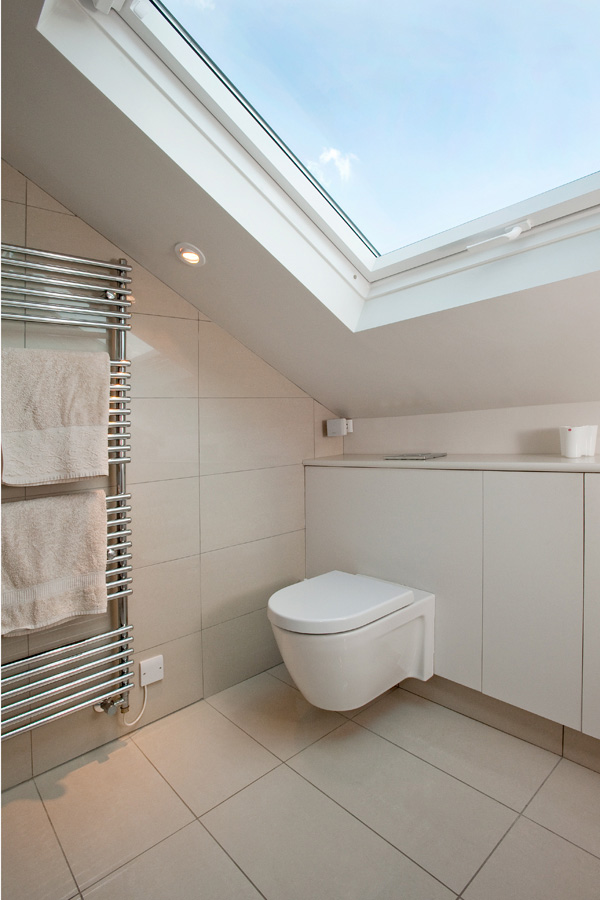Side return & Loft design package
There are a number of obvious reasons to convert your loft at the same time as building a Side Return Extension. Firstly, undertaking the design requirements together can save money whilst also helping to configure the living space overall. Secondly, there is a logical sequence to executing the works simultaneously in terms of the scaffolding and access requirements and also the structural phases of the project. And finally, there are often timing and cost savings in terms of the build when both projects are implemented together. One thing is also for certain: you only have to endure one burst of disruption, not two!
We have developed a bespoke Side Return & Loft Design Package which includes:
- Save £995 + VAT on our standard Design Fees
- Full measured survey of ground floor and loft space
- Design options, advice and guidance on how best to configure the space
- Preparation and submission of two separate planning applications – and where applicable, a Lawful Development Certificate for Permitted Development
- Full structural engineering and technical drawings for both the Side Return and Loft Conversion
- An optional service for serving Party Wall Notices
Fixed Design Fees of just £5,995 + VAT




